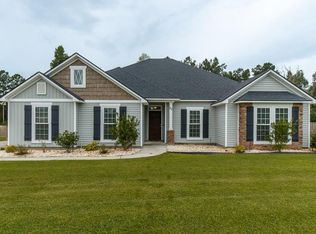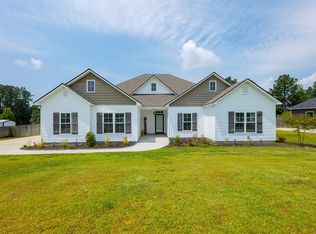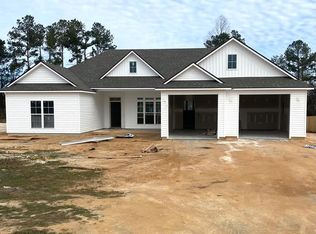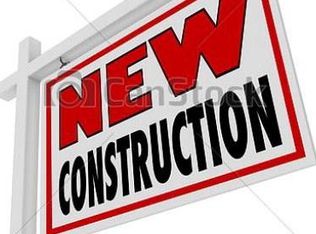Sold for $324,000
$324,000
27 Ruger Cir, Lakeland, GA 31635
4beds
2,129sqft
Single Family Residence
Built in 2020
0.87 Acres Lot
$340,500 Zestimate®
$152/sqft
$2,198 Estimated rent
Home value
$340,500
$323,000 - $358,000
$2,198/mo
Zestimate® history
Loading...
Owner options
Explore your selling options
What's special
Gorgeous 4 bedroom/3 full bath home in desirable Patriot's Point Subdivision. Located 8 minutes north of Moody AFB! Open concept kitchen/living rooms- perfect to entertain. Kitchen features custom cabinetry, granite countertops, farmhouse sink, pot filler, large corner pantry, stainless steel appliances, and kitchen island with seating. Oversized living room with plenty of room for a large sectional. Beautiful trim and moulding with shiplap accent wall. Functional split floor plan. Spacious primary bedroom has his/hers walk in closets. Primary bath includes separate double vanities, oversized soaking tub with tile surround, and gorgeous tiled glass walk in shower. All spare bedrooms are the perfect size for kids, guests, play room, or a game room. Jack and Jill set up between two of the spare bedrooms. Durable LVP in main areas and cozy carpet in bedrooms. Large laundry room with storage and utility sink. Relax on the screened back patio overlooking the large yard with privacy fence. 3 car side entry garage. Situated on just under 1 acre at the back of the subdivision- quiet with hardly any traffic. Termite Bonded through Aquaterm (good through October 2024). Community pool within walking distance! The quality of a new construction home with custom upgrades that aren't normally included- fridge, fence, blinds make this home move in ready!
Zillow last checked: 8 hours ago
Listing updated: March 20, 2025 at 08:23pm
Listed by:
Aubrey Suddarth,
Canopy Realty Group
Bought with:
Laura Stidham, 434384
Mercer Hughes Real Estate Group, Inc.
Source: South Georgia MLS,MLS#: 138635
Facts & features
Interior
Bedrooms & bathrooms
- Bedrooms: 4
- Bathrooms: 3
- Full bathrooms: 3
Primary bedroom
- Area: 225
- Dimensions: 15 x 15
Bedroom 2
- Area: 156.25
- Dimensions: 12.5 x 12.5
Bedroom 3
- Area: 145
- Dimensions: 14.5 x 10
Bedroom 4
- Area: 143.75
- Dimensions: 12.5 x 11.5
Primary bathroom
- Area: 252
- Dimensions: 21 x 12
Bathroom 2
- Area: 68.75
- Dimensions: 12.5 x 5.5
Bathroom 3
- Area: 55
- Dimensions: 10 x 5.5
Kitchen
- Area: 184
- Dimensions: 16 x 11.5
Heating
- Electric, Other
Cooling
- Electric, Other
Appliances
- Included: Refrigerator, Electric Range, Microwave, Disposal
- Laundry: Laundry Room, Inside, Laundry Room: 9 x 8, No Utility Room
Features
- Ceiling Fan(s)
- Flooring: Carpet, Luxury Vinyl
- Windows: Thermopane, Blinds
Interior area
- Total structure area: 2,129
- Total interior livable area: 2,129 sqft
Property
Parking
- Total spaces: 3
- Parking features: 3+ Cars, Garage, Garage Door Opener
- Garage spaces: 3
- Details: Garage: 31 x 22
Features
- Levels: One
- Stories: 1
- Patio & porch: Open Patio, Rear Porch, Screened, Front Porch: 8 x 5, Back Porch: 11 x 10
- Exterior features: Termite Bonded, Deed Restrictions
- Pool features: Community
- Fencing: Fenced
- Frontage type: None
Lot
- Size: 0.87 Acres
- Features: Sprinkler System
Details
- Parcel number: 001B0017A035
- Zoning: PD
Construction
Type & style
- Home type: SingleFamily
- Property subtype: Single Family Residence
Materials
- Vinyl Siding
- Roof: Architectural
Condition
- Year built: 2020
Utilities & green energy
- Electric: Slash Pine Emc
- Sewer: Septic Tank
- Water: Well, Community, Boyette Farms Water
Community & neighborhood
Location
- Region: Lakeland
- Subdivision: Boyette Farms
HOA & financial
HOA
- Has HOA: Yes
- HOA fee: $325 annually
- Amenities included: Common Area Maintenance, Pool
Other
Other facts
- Road surface type: Paved
Price history
| Date | Event | Price |
|---|---|---|
| 2/12/2024 | Sold | $324,000-0.3%$152/sqft |
Source: Public Record Report a problem | ||
| 12/17/2023 | Pending sale | $324,900$153/sqft |
Source: | ||
| 12/7/2023 | Price change | $324,900-4.4%$153/sqft |
Source: | ||
| 11/21/2023 | Listed for sale | $339,900+42.9%$160/sqft |
Source: | ||
| 9/2/2020 | Sold | $237,900$112/sqft |
Source: | ||
Public tax history
Tax history is unavailable.
Find assessor info on the county website
Neighborhood: 31635
Nearby schools
GreatSchools rating
- NALanier County Primary SchoolGrades: PK-2Distance: 5.4 mi
- 9/10Lanier County Middle SchoolGrades: 6-8Distance: 5.3 mi
- 6/10Lanier County High SchoolGrades: 9-12Distance: 5.3 mi

Get pre-qualified for a loan
At Zillow Home Loans, we can pre-qualify you in as little as 5 minutes with no impact to your credit score.An equal housing lender. NMLS #10287.



