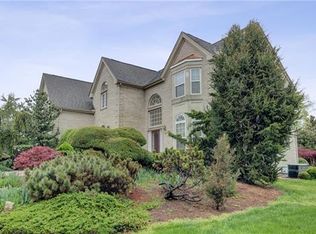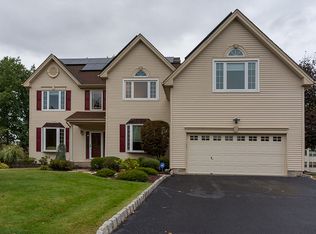Sold for $1,060,000
$1,060,000
27 Rue Chagall, Somerset, NJ 08873
5beds
4,282sqft
Single Family Residence
Built in 2001
0.34 Acres Lot
$1,077,800 Zestimate®
$248/sqft
$4,834 Estimated rent
Home value
$1,077,800
$1.00M - $1.16M
$4,834/mo
Zestimate® history
Loading...
Owner options
Explore your selling options
What's special
Huge 5BR/3BA brick colonial in desirable somerset! a stunning and spacious 5-bedroom, 3 full bath brick colonial nestled on a quiet, tree-lined street in one of franklin township's most sought-after neighborhoods. this beautifully maintained home offers the perfect blend of elegance, functionality, and energy efficiency. the main level features a dramatic two-story family room with a cozy gas fireplace, gleaming hardwood floors, a custom deck ideal for entertaining, and a first-floor bedroom with a full bath. upstairs, the luxurious primary suite includes a private sitting room and a spa-like bathroom with a jacuzzi tub for ultimate relaxation. a dual staircase adds architectural appeal and convenience. additional highlights include a 3-car garage, sprinkler system, two sump pumps with backup, and installed solar panels providing significant energy savings. recent upgrades include a newer roof and a new a/c system. ideally located near parks, shopping, route 27, I-287, Rutgers university, Robert wood Johnson hospital, and NYC transit options, this home offers unmatched space, comfort, and convenience. don't miss this incredible opportunity schedule your showing and bring your offer today!
Zillow last checked: 8 hours ago
Listing updated: September 19, 2025 at 03:15pm
Listed by:
JIGNESH KANANI,
LEGACY REALTY GROUP 732-744-0400
Source: All Jersey MLS,MLS#: 2514333R
Facts & features
Interior
Bedrooms & bathrooms
- Bedrooms: 5
- Bathrooms: 3
- Full bathrooms: 3
Primary bedroom
- Area: 240
- Dimensions: 16 x 15
Bedroom 2
- Area: 192
- Dimensions: 16 x 12
Bedroom 3
- Area: 156
- Dimensions: 13 x 12
Bedroom 4
- Area: 132
- Dimensions: 12 x 11
Dining room
- Features: Living Dining Combo
- Area: 156
- Dimensions: 13 x 12
Family room
- Area: 280
- Length: 20
Kitchen
- Features: Kitchen Exhaust Fan, Eat-in Kitchen, Separate Dining Area
- Area: 294
- Dimensions: 21 x 14
Living room
- Area: 192
- Dimensions: 16 x 12
Basement
- Area: 0
Heating
- Forced Air
Cooling
- Central Air, Ceiling Fan(s)
Appliances
- Included: Dishwasher, Disposal, Dryer, Gas Range/Oven, Exhaust Fan, Microwave, Refrigerator, Oven, Washer, Kitchen Exhaust Fan, Gas Water Heater
Features
- 2nd Stairway to 2nd Level, Blinds, Cathedral Ceiling(s), Security System, 1 Bedroom, Entrance Foyer, Kitchen, Living Room, Bath Full, Dining Room, Family Room, 2 Bedrooms, 3 Bedrooms, 4 Bedrooms, Laundry Room, Attic
- Flooring: Carpet, Wood
- Windows: Blinds
- Basement: Finished, Storage Space, Utility Room
- Number of fireplaces: 1
- Fireplace features: Gas
Interior area
- Total structure area: 4,282
- Total interior livable area: 4,282 sqft
Property
Parking
- Total spaces: 3
- Parking features: 2 Car Width, Asphalt, Garage, Attached, Oversized, Garage Door Opener, Driveway
- Attached garage spaces: 3
- Has uncovered spaces: Yes
Features
- Levels: Below Grade, Ground Floor, 2nd Floor
- Stories: 3
- Patio & porch: Deck
- Exterior features: Deck, Sidewalk
Lot
- Size: 0.34 Acres
- Dimensions: 150.00 x 100.00
- Features: Near Shopping, Near Train, Level
Details
- Parcel number: 08004241700002
- Zoning: R40
Construction
Type & style
- Home type: SingleFamily
- Architectural style: Colonial
- Property subtype: Single Family Residence
Materials
- Roof: Asphalt
Condition
- Year built: 2001
Utilities & green energy
- Gas: Natural Gas
- Sewer: Public Sewer
- Water: Public
- Utilities for property: Electricity Connected, Natural Gas Connected
Green energy
- Energy generation: Solar
Community & neighborhood
Security
- Security features: Security System
Community
- Community features: Sidewalks
Location
- Region: Somerset
Other
Other facts
- Ownership: Fee Simple
Price history
| Date | Event | Price |
|---|---|---|
| 9/19/2025 | Sold | $1,060,000+1%$248/sqft |
Source: | ||
| 8/29/2025 | Pending sale | $1,049,990$245/sqft |
Source: | ||
| 8/29/2025 | Contingent | $1,049,990$245/sqft |
Source: | ||
| 8/21/2025 | Listed for sale | $1,049,990-4.5%$245/sqft |
Source: | ||
| 7/31/2025 | Contingent | $1,099,990$257/sqft |
Source: | ||
Public tax history
| Year | Property taxes | Tax assessment |
|---|---|---|
| 2025 | $17,265 +18.2% | $987,700 +18.2% |
| 2024 | $14,605 +0.1% | $835,500 +10.6% |
| 2023 | $14,589 -1% | $755,500 +7.1% |
Find assessor info on the county website
Neighborhood: 08873
Nearby schools
GreatSchools rating
- 7/10Conerly Road Elementary SchoolGrades: PK-5Distance: 1 mi
- 4/10Franklin Middle SchoolGrades: 6-8Distance: 2 mi
- 3/10Franklin Twp High SchoolGrades: 9-12Distance: 2.4 mi
Get a cash offer in 3 minutes
Find out how much your home could sell for in as little as 3 minutes with a no-obligation cash offer.
Estimated market value
$1,077,800

