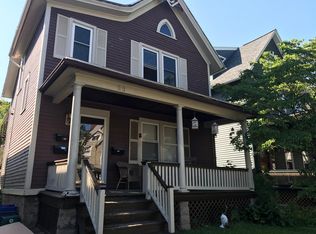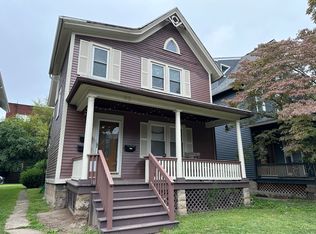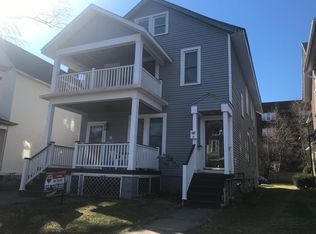Closed
$484,000
27 Rowley St, Rochester, NY 14607
5beds
4,208sqft
Single Family Residence
Built in 1870
6,481.73 Square Feet Lot
$556,100 Zestimate®
$115/sqft
$3,398 Estimated rent
Home value
$556,100
$517,000 - $601,000
$3,398/mo
Zestimate® history
Loading...
Owner options
Explore your selling options
What's special
Stunning owner occupant in one of Rochester’s premiere neighborhoods! Over $250k invested in renovations and improvements!! The living space encompassing over 4,000 sq ft owner’s unit includes 3 bedroom, 2 and half baths, with primary suite and bath on 3rd floor. The owner unit features hardwoods throughout & adds an elegant and timeless touch to the property. This home features quality and craftmanship. A chef’s kitchen has ample counter space and modern appliances. Soaring ceilings w skylights in kitchen create spacious & well light environment. The third floor features vaulted ceilings that create a grand & spacious atmosphere, the design features the primary bed and bath that exudes luxury opulence. The rear apartment of the
property has undergone recent renovations making it a versatile space that can be used for various
purposes, B & B or permanent home for a in-law or tenant. Ample parking in rear of property with a fenced in well landscaped yard and patio. Delayed Showings until Wednesday 5/24 from 12-2, Thursday and Friday from 12-2. Saturday, Sunday and Monday 9am to 8pm. Delayed negotiations until 5/30 at 3pm.
Zillow last checked: 8 hours ago
Listing updated: September 05, 2023 at 06:34am
Listed by:
Richard W. Sarkis richardsarkis@howardhanna.com,
Howard Hanna,
Julie M. Forney 585-756-7283,
Howard Hanna
Bought with:
Charity J. Traub, 10401352033
Howard Hanna
Source: NYSAMLSs,MLS#: R1473418 Originating MLS: Rochester
Originating MLS: Rochester
Facts & features
Interior
Bedrooms & bathrooms
- Bedrooms: 5
- Bathrooms: 3
- Full bathrooms: 2
- 1/2 bathrooms: 1
- Main level bathrooms: 1
Heating
- Gas, Baseboard
Cooling
- Wall Unit(s)
Appliances
- Included: Dryer, Dishwasher, Gas Cooktop, Disposal, Gas Water Heater, Microwave, Refrigerator, Washer
Features
- Attic, Ceiling Fan(s), Cathedral Ceiling(s), Separate/Formal Dining Room, Eat-in Kitchen, Separate/Formal Living Room, Home Office, See Remarks, Skylights, Natural Woodwork, Bedroom on Main Level, In-Law Floorplan
- Flooring: Carpet, Hardwood, Varies
- Windows: Leaded Glass, Skylight(s), Thermal Windows
- Basement: Full
- Number of fireplaces: 1
Interior area
- Total structure area: 4,208
- Total interior livable area: 4,208 sqft
Property
Parking
- Parking features: No Garage
Features
- Patio & porch: Deck, Open, Patio, Porch
- Exterior features: Blacktop Driveway, Deck, Fully Fenced, Patio
- Fencing: Full
Lot
- Size: 6,481 sqft
- Dimensions: 43 x 150
- Features: Residential Lot
Details
- Parcel number: 26140012150000010100000000
- Special conditions: Standard
Construction
Type & style
- Home type: SingleFamily
- Architectural style: Colonial
- Property subtype: Single Family Residence
Materials
- Vinyl Siding, Copper Plumbing
- Foundation: Stone
- Roof: Asphalt
Condition
- Resale
- Year built: 1870
Utilities & green energy
- Electric: Circuit Breakers
- Sewer: Connected
- Water: Connected, Public
- Utilities for property: Cable Available, Sewer Connected, Water Connected
Green energy
- Energy efficient items: Appliances, Windows
Community & neighborhood
Location
- Region: Rochester
- Subdivision: N Brooks Sun
Other
Other facts
- Listing terms: Cash,Conventional,FHA,VA Loan
Price history
| Date | Event | Price |
|---|---|---|
| 7/10/2023 | Sold | $484,000+24.1%$115/sqft |
Source: | ||
| 6/1/2023 | Pending sale | $389,900$93/sqft |
Source: | ||
| 5/23/2023 | Listed for sale | $389,900+122.8%$93/sqft |
Source: | ||
| 10/21/2015 | Sold | $175,000-2.8%$42/sqft |
Source: Public Record Report a problem | ||
| 10/8/2002 | Sold | $180,000$43/sqft |
Source: Public Record Report a problem | ||
Public tax history
| Year | Property taxes | Tax assessment |
|---|---|---|
| 2024 | -- | $488,000 +62.7% |
| 2023 | -- | $300,000 |
| 2022 | -- | $300,000 |
Find assessor info on the county website
Neighborhood: Park Avenue
Nearby schools
GreatSchools rating
- 4/10School 23 Francis ParkerGrades: PK-6Distance: 0.6 mi
- 3/10School Of The ArtsGrades: 7-12Distance: 0.7 mi
- 1/10James Monroe High SchoolGrades: 9-12Distance: 0.3 mi
Schools provided by the listing agent
- District: Rochester
Source: NYSAMLSs. This data may not be complete. We recommend contacting the local school district to confirm school assignments for this home.


