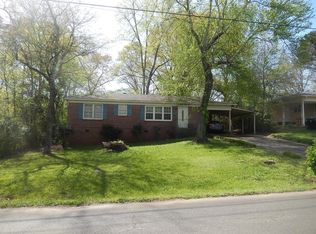Great 3 bedroom 2 bath home with open floor plan, covered patio and fenced backyard in West End school district. Enter through the covered front porch into living room with open sight lines of breakfast area, kitchen and sunroom! The master suite features an oversized bedroom with two closets and remodeled bathroom with walk in shower, handicap accessible. Two bed rooms, with hardwood floors, share one full bath with build in linen closet. The large covered patio is perfect for outdoor dining or watching the children play or dogs run in fenced backyard. Large storage building with electricity and spacious laundry room. Come see!
This property is off market, which means it's not currently listed for sale or rent on Zillow. This may be different from what's available on other websites or public sources.
