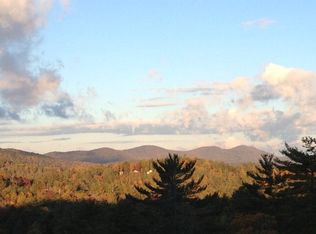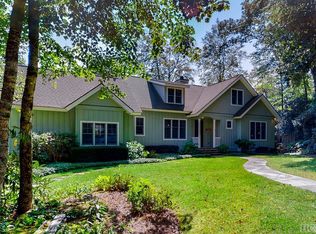Sold for $620,000 on 08/30/23
$620,000
27 Ron Sanders Lane, Highlands, NC 28741
2beds
--sqft
Single Family Residence
Built in 1970
0.34 Acres Lot
$1,064,500 Zestimate®
$--/sqft
$2,099 Estimated rent
Home value
$1,064,500
$894,000 - $1.29M
$2,099/mo
Zestimate® history
Loading...
Owner options
Explore your selling options
What's special
Welcome to this distinctive, two-bedroom, Jim Fox contemporary home with organic flair in the heart of Highlands, North Carolina! This is the perfect opportunity to enjoy modern living in a walk-to-town location that offers easy access to everything Highlands has to offer. As you approach the home, you'll immediately notice the modern lines and the use of natural materials that make this property stand out. The exterior is landscaped for privacy and features a covered front porch that's ideal for relaxing with a cup of coffee or chatting with neighbors. The living room is inviting, with high wood ceilings and a unique gas log fireplace. The kitchen keeps the cook in the conversation. The dining area is adjacent to the kitchen and offers the perfect space for an intimate dinner with friends. The two bedrooms are on opposite sides of the home, providing privacy and tranquility. The master bedroom features an en-suite bathroom with a walk-in closet. The second bedroom is perfect for guests or use as a home office and includes a walk-in closet and plenty of natural light. A family room addition with a built-in bookcase is great for overflow guests or for enjoying a quiet evening with an intriguing book. With its ideal location, modern design, and easy walk-to-town access, this contemporary home in Highlands, NC is the perfect choice for those seeking a modern lifestyle in one of the most desirable neighborhoods in the area. Don't miss out on the opportunity to make this home your own!
Zillow last checked: 8 hours ago
Listing updated: November 11, 2024 at 01:12pm
Listed by:
Thomas Goldacker,
Berkshire Hathaway HomeServices Meadows Mountain Realty - HF,
Mitzi Rauers,
Berkshire Hathaway HomeServices Meadows Mountain Realty
Bought with:
Richard Harrison
Allen Tate/Pat Allen Realty Group
Source: HCMLS,MLS#: 102289Originating MLS: Highlands Cashiers Board of Realtors
Facts & features
Interior
Bedrooms & bathrooms
- Bedrooms: 2
- Bathrooms: 2
- Full bathrooms: 2
Primary bedroom
- Level: Main
Bedroom 2
- Level: Main
Dining room
- Level: Main
Family room
- Level: Main
Kitchen
- Level: Main
Living room
- Level: Main
Heating
- Electric, Gas
Cooling
- None
Appliances
- Included: Dryer, Dishwasher, Exhaust Fan, Electric Oven, Refrigerator, Washer
Features
- Built-in Features, Vaulted Ceiling(s)
- Flooring: Tile, Wood
- Basement: Crawl Space,Encapsulated
- Has fireplace: Yes
- Fireplace features: Living Room, Wood Burning
Property
Parking
- Parking features: Circular Driveway, None, Paved
Features
- Levels: One
- Stories: 1
- Patio & porch: Covered, Deck, Front Porch, Side Porch
- Exterior features: None
- Has view: Yes
- View description: None
Lot
- Size: 0.34 Acres
- Features: Cul-De-Sac, Level
Details
- Parcel number: 7540336678
Construction
Type & style
- Home type: SingleFamily
- Architectural style: Contemporary
- Property subtype: Single Family Residence
Materials
- Other, Wood Siding
- Roof: Other
Condition
- New construction: No
- Year built: 1970
Utilities & green energy
- Sewer: Public Sewer
- Water: Public
- Utilities for property: Cable Available, High Speed Internet Available
Community & neighborhood
Location
- Region: Highlands
- Subdivision: Pinecrest
Other
Other facts
- Listing terms: Cash
Price history
| Date | Event | Price |
|---|---|---|
| 8/30/2023 | Sold | $620,000-11.3% |
Source: HCMLS #102289 | ||
| 8/9/2023 | Pending sale | $699,000 |
Source: HCMLS #102289 | ||
| 8/2/2023 | Contingent | $699,000 |
Source: HCMLS #102289 | ||
| 6/9/2023 | Listed for sale | $699,000-9.8% |
Source: HCMLS #102289 | ||
| 5/19/2023 | Listing removed | $775,000 |
Source: HCMLS #101550 | ||
Public tax history
| Year | Property taxes | Tax assessment |
|---|---|---|
| 2024 | $3,982 -18.1% | $986,850 -18.7% |
| 2023 | $4,860 +34.5% | $1,214,320 +103.1% |
| 2022 | $3,614 | $597,820 |
Find assessor info on the county website
Neighborhood: 28741
Nearby schools
GreatSchools rating
- 6/10Highlands SchoolGrades: K-12Distance: 1 mi
- 6/10Macon Middle SchoolGrades: 7-8Distance: 11.4 mi
- 2/10Mountain View Intermediate SchoolGrades: 5-6Distance: 11.6 mi

Get pre-qualified for a loan
At Zillow Home Loans, we can pre-qualify you in as little as 5 minutes with no impact to your credit score.An equal housing lender. NMLS #10287.

