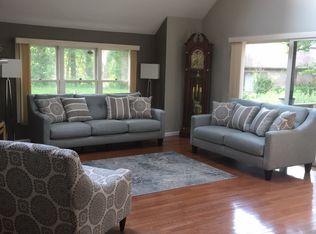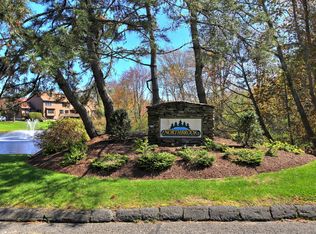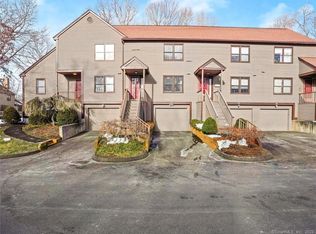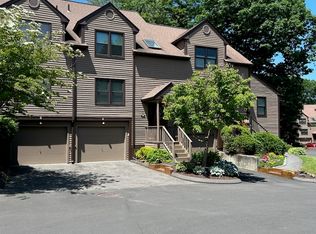Sold for $410,000 on 08/20/25
$410,000
27 Rolling Ridge Road #27, Monroe, CT 06468
1beds
1,878sqft
Condominium, Townhouse
Built in 1985
-- sqft lot
$418,900 Zestimate®
$218/sqft
$2,905 Estimated rent
Home value
$418,900
$377,000 - $465,000
$2,905/mo
Zestimate® history
Loading...
Owner options
Explore your selling options
What's special
Northbrook is one of the largest premier townhouse condo complexes located in Fairfield County, CT. Enjoy this 1BR and Den/2nd BR, 1-1/2 Bath Townhouse with a 1 car garage and finished basement. This beautifully maintained home features gleaming hardwood floors and is freshly painted throughout. The living room has a gas fireplace and sliders to the outside private deck with views and use of private open space just off of a cul-de-sac. The LR is open to an inviting dining room for both large or intimate gatherings. The eat-in-kitchen has a large pantry, dark gleaming granite countertops with plenty of workspace and wood cabinets for lots of storage. The main level half-bath has granite counters and tile flooring. The primary bedroom has two deep closets and access to the full bathroom with granite counters and tile flooring. The second bedroom has a custom built closet. The washer and dryer is tucked away in the hallway closet for easy access to/from the bedrooms. The finished lower level offers versatile space for an office/gym/recreational/playroom or whatever your heart desires. Plenty of natural light brings the natural beauty of the complex inside. Northbrook offers the convenience of its location and also of its amenities that include a clubhouse with kitchen, tranquil ponds with fountains, tennis court and two in-ground pools for relaxation. Gas Furnace and Central Air system new in 2024. Hot Water heater newer. Don't miss out on this gem! Monthly Common Charges for this unit: $351.09 Quarterly Tax District Tax for this unit = $676.69
Zillow last checked: 8 hours ago
Listing updated: August 20, 2025 at 12:03pm
Listed by:
Jeanette Politano 203-218-3383,
Coldwell Banker Realty 203-452-3700
Bought with:
Burcin Kaya, RES.0827949
Keller Williams Realty
Source: Smart MLS,MLS#: 24101912
Facts & features
Interior
Bedrooms & bathrooms
- Bedrooms: 1
- Bathrooms: 2
- Full bathrooms: 1
- 1/2 bathrooms: 1
Primary bedroom
- Features: Ceiling Fan(s), Full Bath, Tub w/Shower, Walk-In Closet(s), Hardwood Floor
- Level: Upper
Bathroom
- Features: Granite Counters, Dressing Room, Full Bath, Tub w/Shower, Tile Floor
- Level: Upper
Bathroom
- Features: Granite Counters, Tile Floor
- Level: Main
Den
- Features: Hardwood Floor
- Level: Upper
Dining room
- Features: Combination Liv/Din Rm, Hardwood Floor
- Level: Main
Kitchen
- Features: Granite Counters, Dining Area, Pantry, Tile Floor
- Level: Main
Living room
- Features: Balcony/Deck, Combination Liv/Din Rm, Gas Log Fireplace, Sliders, Hardwood Floor
- Level: Main
Rec play room
- Features: Wall/Wall Carpet
- Level: Lower
Heating
- Forced Air, Natural Gas
Cooling
- Central Air
Appliances
- Included: Electric Range, Microwave, Refrigerator, Dishwasher, Washer, Dryer, Gas Water Heater, Water Heater
- Laundry: Upper Level
Features
- Doors: Storm Door(s)
- Basement: Full,Heated,Finished,Garage Access,Cooled,Interior Entry,Liveable Space
- Attic: Access Via Hatch
- Number of fireplaces: 1
Interior area
- Total structure area: 1,878
- Total interior livable area: 1,878 sqft
- Finished area above ground: 1,444
- Finished area below ground: 434
Property
Parking
- Total spaces: 1
- Parking features: Attached
- Attached garage spaces: 1
Features
- Stories: 3
- Patio & porch: Deck
- Exterior features: Awning(s), Tennis Court(s), Rain Gutters, Garden, Lighting
- Has private pool: Yes
- Pool features: Fenced, In Ground
Lot
- Features: Level, Cul-De-Sac
Details
- Additional structures: Pool House
- Parcel number: 179562
- Zoning: MFR
Construction
Type & style
- Home type: Condo
- Architectural style: Townhouse
- Property subtype: Condominium, Townhouse
Materials
- Clapboard
Condition
- New construction: No
- Year built: 1985
Details
- Builder model: Carlisle
Utilities & green energy
- Sewer: Shared Septic
- Water: Public
- Utilities for property: Underground Utilities, Cable Available
Green energy
- Green verification: ENERGY STAR Certified Homes
- Energy efficient items: Doors
Community & neighborhood
Community
- Community features: Golf, Health Club, Lake, Park, Private School(s), Public Rec Facilities, Tennis Court(s)
Location
- Region: Monroe
- Subdivision: Stepney
HOA & financial
HOA
- Has HOA: Yes
- HOA fee: $351 monthly
- Amenities included: Clubhouse, Gardening Area, Guest Parking, Paddle Tennis, Pool, Tennis Court(s), Management
- Services included: Maintenance Grounds, Trash, Snow Removal, Pool Service, Road Maintenance
Price history
| Date | Event | Price |
|---|---|---|
| 8/20/2025 | Sold | $410,000+2.5%$218/sqft |
Source: | ||
| 8/15/2025 | Pending sale | $399,999$213/sqft |
Source: | ||
| 6/15/2025 | Listed for sale | $399,999+142.4%$213/sqft |
Source: | ||
| 4/1/1999 | Sold | $165,000$88/sqft |
Source: | ||
Public tax history
Tax history is unavailable.
Neighborhood: Stepney
Nearby schools
GreatSchools rating
- 8/10Stepney Elementary SchoolGrades: K-5Distance: 1.3 mi
- 7/10Jockey Hollow SchoolGrades: 6-8Distance: 1.2 mi
- 9/10Masuk High SchoolGrades: 9-12Distance: 3.2 mi
Schools provided by the listing agent
- Middle: Jockey Hollow
- High: Masuk
Source: Smart MLS. This data may not be complete. We recommend contacting the local school district to confirm school assignments for this home.

Get pre-qualified for a loan
At Zillow Home Loans, we can pre-qualify you in as little as 5 minutes with no impact to your credit score.An equal housing lender. NMLS #10287.
Sell for more on Zillow
Get a free Zillow Showcase℠ listing and you could sell for .
$418,900
2% more+ $8,378
With Zillow Showcase(estimated)
$427,278


