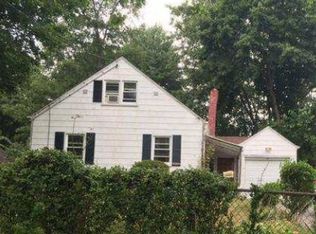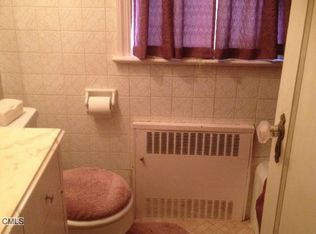Don't miss this one! Completely renovated 4 BR, 2 Bath Cape with garage. New roof, windows, exterior paint, gutters, Brand new Kitchen with hardwood, granite counters, new stainless appliances, new white cabinets, large dining area. Gleaming hardwood floors, 2 BRs up, 2 on main level. Upstairs bedrooms also hardwood and both have walk in closets. Main level Master bedroom has beautiful front bay window, Two completely remodeled baths, one on each floor. Main level family room with laminate floor and vaulted ceiling. Kitchen has new sliding glass door to deck. New high efficiency gas furnace and tankless hot water heater. Private yard with shed, patio and basketball court. Did I mention central air? Hurry!
This property is off market, which means it's not currently listed for sale or rent on Zillow. This may be different from what's available on other websites or public sources.


