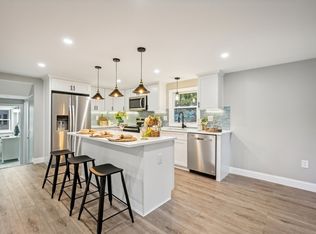Open Houses Sat &Sun (Aug 31 & Sept1) 11-1pm. Nicely updated 3 bedroom 1 bath ranch with delightful, sunny front porch and on a private, fenced in lot. Living room plus the adjoining kitchen with eat in dining allow for an open floor plan. Sliders provide easy access to the large deck and fenced in yard with tool shed. Updated kitchen with granite counters and stainless steel appliances. New roof and electric water heater both only 4 yrs old, furnace 10 yrs old. Cozy up in front of the wood burning stove or relax in your large private backyard and enjoy the ease of a great commuter location! Minutes to Rt. 9, Mass Pike, shopping, the commuter train to Boston as well as nearby golf and Ashland State Forest!
This property is off market, which means it's not currently listed for sale or rent on Zillow. This may be different from what's available on other websites or public sources.
