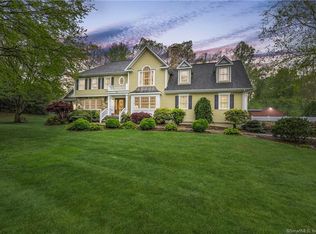Beautiful colonial in great location on low traffic street, move in condition. Large kitchen with huge island is the perfect gathering spot for all your family events. Custom cabinetry, granite counters, viking 6 burner induction cooktop with down draft exhaust, wine cooler, recessed lighting and open to dining area. Large family room with wall of built ins, fireplace with pellet stove insert, Samsung 55" Smart TV over fireplace stays and surround sound. Pretty bay window lets in tons of light! Most rooms have hardwood flooring and have been freshly painted. A newly refinished basement is the perfect man cave or playroom for the kids. Radon system already in place. A private level backyard with huge deck, heated above ground pool & privacy is waiting for your next big party. Invisible fence with 1 collar also comes with the house. This home also features 2 driveways so theres plenty of off street parking for your family events. Do not miss out on this fantastic home.
This property is off market, which means it's not currently listed for sale or rent on Zillow. This may be different from what's available on other websites or public sources.

