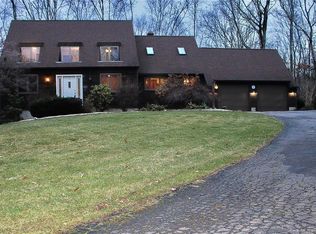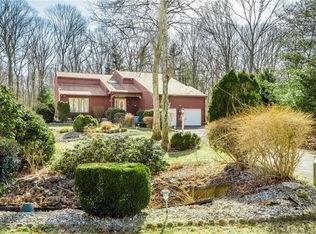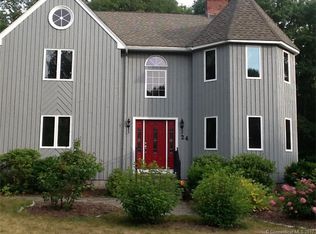Immaculate 4-bedroom custom Contemporary home set on a gorgeous private 1.73-acre treed lot with relaxing Koi pond and 3 waterfalls, and numerous garden areas. Quiet cul-de-sac street location! Home features impressive 2 story foyer with ceramic tile floor and turned staircase. Gourmet kitchen with granite countertops, stainless steel appliances, ceramic tile floor and atrium door leading to a large private 19x17 deck with screened gazebo. Large living room with hardwood floor and fieldstone fireplace open to formal dining room with hardwood floor. French doors lead to first floor family room with cathedral ceiling, 2 skylights, floor to ceiling brick fireplace with Quadrafire wood stove insert, and window seat. Master bedroom suite with cathedral ceiling, floor to ceiling brick fireplace, and 2 closets. Master bath with granite countertops, jacuzzi bath, walk-in shower, bidet, cathedral ceiling and skylight. Large 2nd bedroom with 3 closets, and generous sized 3rd and 4th bedrooms, all with new carpeting. Additional full bath with ceramic tile floor. Lower level family room, den/exercise room, and office with nice open layout, full bath, and atrium door walk-out. Excellent in-law potential! 1st floor laundry. 2x6 construction. C/Air. C/Vac. 200 AMP electric service. New driveway. 2 car oversized garage with new garage door and opener. Newer well pump and holding tank. 18x10 storage shed. Great house for entertaining!
This property is off market, which means it's not currently listed for sale or rent on Zillow. This may be different from what's available on other websites or public sources.


