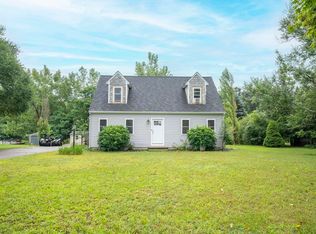LOCATION, LOCATION, LOCATION. Large Colonial with attached garage located in kid friendly neighborhood close to RI/Mass border. Easy commute to Worcester / Providence / 20 mins to commuter rail for Boston. Lovingly maintained by original owner, this home boasts a fabulous Family room featuring wood finished cathedral ceilings with fireplace / pellet stove, hardwood floors. French doors open to outdoor stone patio for grilling, entertaining, or watching the kids swim in above ground pool. Open concept kitchen includes dining area. Hardwood floors shine throughout the large Dining Room and formal Living Room on first floor. Master bedroom upstairs with oversized closet, full bath, plus two more good sized bedrooms. Start your family memories this summer in your new home.
This property is off market, which means it's not currently listed for sale or rent on Zillow. This may be different from what's available on other websites or public sources.
