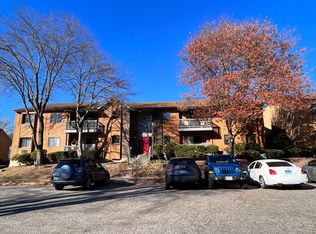Spacious & updated End Unit Condo in Riverview complex. Great North End convenient location. Nice entry foyer with wood stairwell & pretty chandelier. This really nice one bedroom unit is on the second level and is light & bright. Pergo wood floors throughout. Crown molding & white trim. Lovely light fixtures & ceiling fans. Granite kitchen has tiled backsplash & light oak cabinetry. Large open floor plan. Living room/dining room has ceiling fan and sliders to upper covered deck. You will love the huge Master Bedroom which has a large walk-in closet plus two other mirrored closets. Updated bath with granite vanity and tiled floor. Laundry room closet inside the unit. New hot water heater. 4 zone heating. Two built-in wall air conditioners. Assigned parking spot. Unlimited guest parking in front. Additional Storage room in basement. Inground pool & club house. One Pet allowed. Must be owner occupied. $300 move-in/move-out fee. Mint condition!
This property is off market, which means it's not currently listed for sale or rent on Zillow. This may be different from what's available on other websites or public sources.

