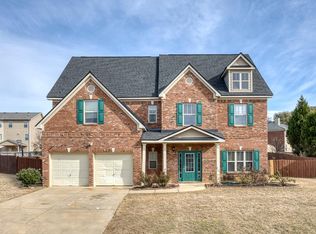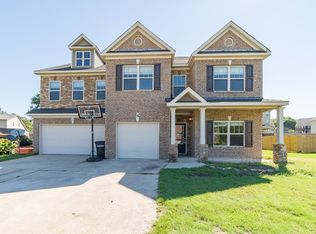$15,000 Home Allowance!!!! 6br, 5.1 Ba Home In Prestigious Riverside Estates! 5300 Sq Ft Of Amazing Potential In This Home. All Rooms Are Over Sized With Large Closets. Entry Foyer, Sep. Formal Living Room And Grand Great Room With 2 Story Windows! Kitchen With Tile Floors, Granite Counter Tops, Bfast Bar, Bfast Area And Sep Dining Room. Master On 2nd Floor With Huge Sitting Area And Mstr. Bath W/sep Shower/tub And An Owners Dream Closet!!!! Walk In Laundry Room On 2nd Floor. Game Area Upstairs, With Theater Room, Kitchenette And 2 Large Rooms With A Bonus! In Ground Pool And Large Fenced In Yard!5300 Sq Ft Of Amazing Potential In This Home. All Rooms Are Oversized With Large Closets. Entry Foyer, Sep. Formal Living Room And Grand Great Room With 2 Story Windows! Kitchen W/tile Floors, Granite Counter Tops, Bfast Bar, Bfast Area & Sep Dining Rm. Master On 2nd Floor With Huge Sitting Area & Mstr. Bath W/sep Shower/tub And An Owners Dream Closet!!!! Walk In Laundry Rm On 2nd Floor. Game Area Upstairs, Theater Rm, Kitchenette & 2 Large Rms W/a Bonus! Inground Pool & Lg Fenced In Yard!
This property is off market, which means it's not currently listed for sale or rent on Zillow. This may be different from what's available on other websites or public sources.

