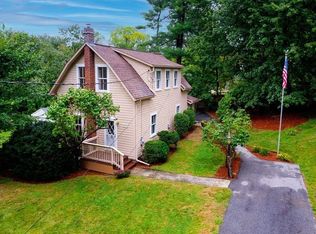Sold for $540,000
$540,000
27 Riverside Ave, Bedford, MA 01730
3beds
1,014sqft
Single Family Residence
Built in 1900
4,983 Square Feet Lot
$638,200 Zestimate®
$533/sqft
$3,649 Estimated rent
Home value
$638,200
$594,000 - $689,000
$3,649/mo
Zestimate® history
Loading...
Owner options
Explore your selling options
What's special
Welcome to 27 Riverside Ave, a delightful home in the heart of Bedford, MA. This well-maintained home, set on a level lot. This charming property features three bedrooms and a convenient first-floor bathroom with a laundry area, offering functionality and ease for everyday living. The first floor impresses with its high ceilings and includes an additional front room, perfect to customize as a home office, playroom, or whatever suits your needs. Outside, enjoy the beautifully designed paver patio and walkway leading to the storage shed, providing both style and practicality. With parking available for up to four cars, this home offers ample space and convenience. Don't miss the chance to make this versatile and inviting property your own!
Zillow last checked: 8 hours ago
Listing updated: May 30, 2025 at 12:55pm
Listed by:
Jocelyn Lee George 978-799-8094,
Compass 351-207-1153
Bought with:
Peter Bouchie
Coldwell Banker Realty - Belmont
Source: MLS PIN,MLS#: 73344470
Facts & features
Interior
Bedrooms & bathrooms
- Bedrooms: 3
- Bathrooms: 1
- Full bathrooms: 1
- Main level bathrooms: 1
Primary bedroom
- Features: Closet, Flooring - Wall to Wall Carpet
- Level: Second
Bedroom 2
- Features: Closet, Flooring - Wall to Wall Carpet
- Level: Second
Bedroom 3
- Features: Closet, Flooring - Wall to Wall Carpet
- Level: Second
Primary bathroom
- Features: No
Bathroom 1
- Features: Bathroom - With Tub & Shower, Flooring - Laminate, Dryer Hookup - Electric, Washer Hookup
- Level: Main,First
Dining room
- Features: Flooring - Hardwood, Lighting - Overhead
- Level: Main,First
Kitchen
- Features: Ceiling Fan(s), Flooring - Laminate, Exterior Access, Lighting - Overhead
- Level: Main,First
Living room
- Features: Flooring - Hardwood, Cable Hookup, Lighting - Overhead
- Level: Main,First
Office
- Features: Flooring - Wall to Wall Carpet, Exterior Access
- Level: Main
Heating
- Forced Air, Oil
Cooling
- None
Appliances
- Included: Electric Water Heater, Range, Dishwasher, Refrigerator
- Laundry: Electric Dryer Hookup, Washer Hookup, First Floor
Features
- Office
- Flooring: Vinyl, Carpet, Flooring - Wall to Wall Carpet
- Windows: Insulated Windows
- Basement: Full,Unfinished
- Has fireplace: No
Interior area
- Total structure area: 1,014
- Total interior livable area: 1,014 sqft
- Finished area above ground: 1,014
Property
Parking
- Total spaces: 3
- Parking features: Off Street
- Uncovered spaces: 3
Accessibility
- Accessibility features: No
Lot
- Size: 4,983 sqft
- Features: Cleared, Level
Details
- Parcel number: M:059 P:0070,352586
- Zoning: SNGL-FAM-R
Construction
Type & style
- Home type: SingleFamily
- Property subtype: Single Family Residence
Materials
- Frame
- Foundation: Stone
- Roof: Shingle
Condition
- Year built: 1900
Utilities & green energy
- Electric: 100 Amp Service
- Sewer: Public Sewer
- Water: Public
- Utilities for property: for Electric Range, for Electric Dryer, Washer Hookup
Community & neighborhood
Community
- Community features: Public Transportation, Shopping, Pool, Tennis Court(s), Park, Walk/Jog Trails, Stable(s), Golf, Medical Facility, Laundromat, Bike Path, Conservation Area, Highway Access, House of Worship, Private School, Public School, T-Station, University
Location
- Region: Bedford
Other
Other facts
- Listing terms: Contract
- Road surface type: Paved
Price history
| Date | Event | Price |
|---|---|---|
| 5/30/2025 | Sold | $540,000-11.5%$533/sqft |
Source: MLS PIN #73344470 Report a problem | ||
| 4/25/2025 | Contingent | $610,000$602/sqft |
Source: MLS PIN #73344470 Report a problem | ||
| 4/16/2025 | Price change | $610,000-1.6%$602/sqft |
Source: MLS PIN #73344470 Report a problem | ||
| 3/27/2025 | Price change | $620,000-3.1%$611/sqft |
Source: MLS PIN #73344470 Report a problem | ||
| 3/20/2025 | Price change | $640,000-1.5%$631/sqft |
Source: MLS PIN #73344470 Report a problem | ||
Public tax history
| Year | Property taxes | Tax assessment |
|---|---|---|
| 2025 | $7,179 +7.9% | $596,300 +6.5% |
| 2024 | $6,652 +1.8% | $559,900 +7% |
| 2023 | $6,532 -4.9% | $523,400 +3.5% |
Find assessor info on the county website
Neighborhood: 01730
Nearby schools
GreatSchools rating
- NADavis Elementary SchoolGrades: PK-2Distance: 0.3 mi
- 9/10John Glenn Middle SchoolGrades: 6-8Distance: 1.5 mi
- 10/10Bedford High SchoolGrades: 9-12Distance: 1.6 mi
Schools provided by the listing agent
- Elementary: Davis/Lane
- Middle: John Glenn Ms
- High: Bedford Hs
Source: MLS PIN. This data may not be complete. We recommend contacting the local school district to confirm school assignments for this home.
Get a cash offer in 3 minutes
Find out how much your home could sell for in as little as 3 minutes with a no-obligation cash offer.
Estimated market value$638,200
Get a cash offer in 3 minutes
Find out how much your home could sell for in as little as 3 minutes with a no-obligation cash offer.
Estimated market value
$638,200
