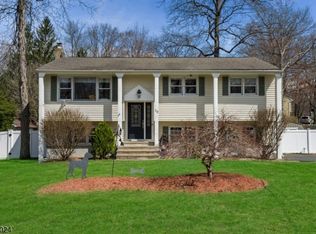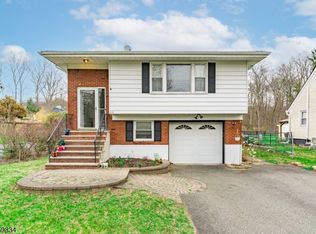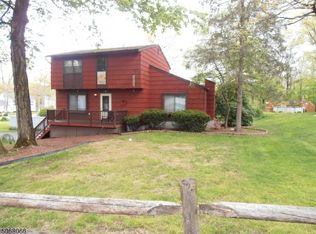WELCOME HOME... Pride of ownership is evident thru out this custom colonial... This open and airy floor plan has been freshly painted with new hardwood floors. Eat in kitchen opens to dining room with generous windows and french doors, step down den or 4th bedroom , large living room that leads to screened in porch overlooking backyard oasis which includes pool with decking , great for entertaining, flat yard that backs up to parkland , detached garage with electric and loft for storage. Second story offers large master bedroom with step down office or sitting room and 2 additional bedrooms. To complete this picture ADD a Superb Location for commuters, walking distance to Musconetcong River, hiking trails , park down the street... AND you have it all
This property is off market, which means it's not currently listed for sale or rent on Zillow. This may be different from what's available on other websites or public sources.


