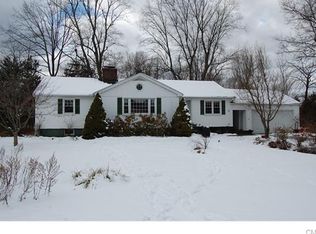Sold for $1,090,000
$1,090,000
27 Ritch Drive, Ridgefield, CT 06877
4beds
3,044sqft
Single Family Residence
Built in 1955
1 Acres Lot
$1,115,200 Zestimate®
$358/sqft
$5,789 Estimated rent
Home value
$1,115,200
$1.00M - $1.24M
$5,789/mo
Zestimate® history
Loading...
Owner options
Explore your selling options
What's special
Welcome to your dream home in quintessential Ridgefield, CT. This beautifully updated 4 bed, 4 FULL bath single family home combines classic charm w/ modern amenities & updates, just minutes from quaint downtown, top-rated schools, & incredible community offerings. Situated on a stunning property w/ breathtaking western sunset views, this home features a spacious layout spread out over 3 finished floors. Very versatile main level offers a bedroom & full bath for one level living, formal dining room, living room w/ wood burning fireplace, eat in kitchen with direct view of backyard, den w/ exposed brick & access to large deck for outdoor entertaining w/ perfect vantage point to relax and take in picturesque, landscaped backyard. Upstairs find primary suite w/ walk in closet, updated full bath w/ custom tiled stall shower, bonus laundry hookup (washer currently there) plus 2 additional generous sized bedrooms & full bathroom. Enjoy the fully finished walkout basement w/ full bath, fireplace, built-ins, storage, laundry room, & gym area. Ideal space for a media room, home office, playroom, guest space or all! Enjoy the easy access to all Ridgefield has offer in the incredible community w/ vibrant arts scene, recreation center w/ pool, museums, boutiques, restaurants, & more, just minutes from your door. Come & experience the neighborhood where instant lifetime friendships and memories are sure to be made! More than a home, it's a lifestyle! Don't miss this amazing value! Additional 650+ square feet of finished living space in basement w/ full bath, fireplace, walk out, not listed in total square footage.
Zillow last checked: 8 hours ago
Listing updated: May 30, 2025 at 10:58am
Listed by:
Drew Slack 203-948-5497,
ERA Insite Realty Services 914-949-9600
Bought with:
Julia Lear, RES.0822084
Coldwell Banker Katonah
Source: Smart MLS,MLS#: 24088262
Facts & features
Interior
Bedrooms & bathrooms
- Bedrooms: 4
- Bathrooms: 4
- Full bathrooms: 4
Primary bedroom
- Features: Bedroom Suite, Full Bath, Stall Shower, Hardwood Floor
- Level: Upper
Bedroom
- Features: Built-in Features, Hardwood Floor
- Level: Upper
Bedroom
- Features: Hardwood Floor
- Level: Upper
Bedroom
- Features: Hardwood Floor
- Level: Main
Den
- Features: Vaulted Ceiling(s), Hardwood Floor
- Level: Main
Dining room
- Features: Built-in Features, Hardwood Floor
- Level: Main
Family room
- Features: Built-in Features, Fireplace, Composite Floor
- Level: Lower
Kitchen
- Features: Breakfast Bar, Granite Counters, Eating Space, Hardwood Floor
- Level: Main
Living room
- Features: Built-in Features, Fireplace, Hardwood Floor
- Level: Main
Heating
- Hot Water, Oil
Cooling
- Central Air
Appliances
- Included: Electric Range, Refrigerator, Dishwasher, Washer, Dryer, Water Heater
- Laundry: Lower Level, Upper Level
Features
- Basement: Full,Heated,Storage Space,Interior Entry,Partially Finished,Liveable Space
- Attic: Pull Down Stairs
- Number of fireplaces: 2
Interior area
- Total structure area: 3,044
- Total interior livable area: 3,044 sqft
- Finished area above ground: 2,394
- Finished area below ground: 650
Property
Parking
- Total spaces: 2
- Parking features: Attached
- Attached garage spaces: 2
Features
- Patio & porch: Deck
- Exterior features: Rain Gutters, Garden
Lot
- Size: 1 Acres
- Features: Few Trees, Wooded, Cleared
Details
- Parcel number: 280058
- Zoning: RAA
Construction
Type & style
- Home type: SingleFamily
- Architectural style: Cape Cod
- Property subtype: Single Family Residence
Materials
- Brick
- Foundation: Concrete Perimeter
- Roof: Asphalt
Condition
- New construction: No
- Year built: 1955
Utilities & green energy
- Sewer: Septic Tank
- Water: Well
Community & neighborhood
Community
- Community features: Basketball Court, Golf, Health Club, Library, Paddle Tennis, Park, Playground, Public Rec Facilities
Location
- Region: Ridgefield
Price history
| Date | Event | Price |
|---|---|---|
| 5/30/2025 | Sold | $1,090,000+14.8%$358/sqft |
Source: | ||
| 5/6/2025 | Pending sale | $949,500$312/sqft |
Source: | ||
| 4/16/2025 | Listed for sale | $949,500+30.1%$312/sqft |
Source: | ||
| 7/1/2015 | Sold | $730,000+0.1%$240/sqft |
Source: | ||
| 4/13/2015 | Price change | $729,000+4.3%$239/sqft |
Source: Coldwell Banker Residential Brokerage - Ridgefield Office #99098320 Report a problem | ||
Public tax history
| Year | Property taxes | Tax assessment |
|---|---|---|
| 2025 | $14,725 +3.9% | $537,600 |
| 2024 | $14,166 +2.1% | $537,600 |
| 2023 | $13,875 -1.8% | $537,600 +8.2% |
Find assessor info on the county website
Neighborhood: 06877
Nearby schools
GreatSchools rating
- 9/10Farmingville Elementary SchoolGrades: K-5Distance: 1.4 mi
- 9/10East Ridge Middle SchoolGrades: 6-8Distance: 2.3 mi
- 10/10Ridgefield High SchoolGrades: 9-12Distance: 3 mi
Schools provided by the listing agent
- Elementary: Farmingville
- High: Ridgefield
Source: Smart MLS. This data may not be complete. We recommend contacting the local school district to confirm school assignments for this home.
Get pre-qualified for a loan
At Zillow Home Loans, we can pre-qualify you in as little as 5 minutes with no impact to your credit score.An equal housing lender. NMLS #10287.
Sell for more on Zillow
Get a Zillow Showcase℠ listing at no additional cost and you could sell for .
$1,115,200
2% more+$22,304
With Zillow Showcase(estimated)$1,137,504
