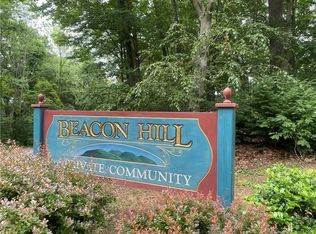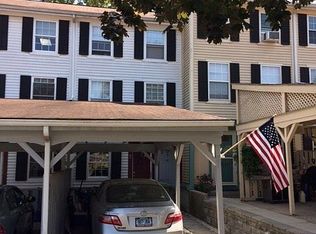Light, open and airy are just a few words that describe this absolutely amazing condo! Completely renovated with beautiful floors, granite counters, modern appliances and so much more! This is an end unit with a nice private rear deck off of the spacious living room. The 2nd floor features 2 bedrooms with large closets, laundry area, and a remodeled bath with tile shower and sliding barn door for privacy. Stairs to the 3rd floor have a great den/3rd bedroom and walk in attic for storage. This unit is impeccable and move in ready with nothing to do but drop your bags. Come look today!
This property is off market, which means it's not currently listed for sale or rent on Zillow. This may be different from what's available on other websites or public sources.

