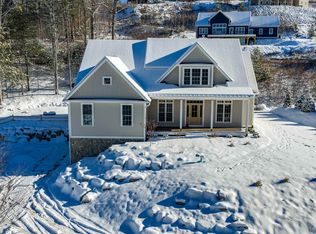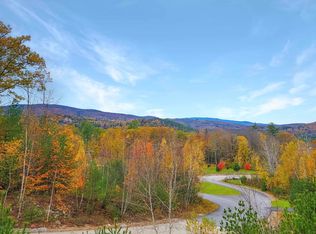Closed
Listed by:
Aaron Woods,
Badger Peabody & Smith Realty/Plymouth Cell:603-236-1776
Bought with: EXP Realty
$585,000
27 Rising Ridge Road, Campton, NH 03223
3beds
1,800sqft
Single Family Residence
Built in 2020
0.51 Acres Lot
$625,500 Zestimate®
$325/sqft
$3,100 Estimated rent
Home value
$625,500
$550,000 - $713,000
$3,100/mo
Zestimate® history
Loading...
Owner options
Explore your selling options
What's special
Owl's Nest, Campton- Here's your opportunity to live and play on one of New Hampshire's most beautiful golf courses. Wake up in the morning and grab your clubs or racket and enjoy all the amenities that the Owl's Nest has to offer. The Quail Run association takes care of snow removal and mowing your lawn! Giving you more time to enjoy your surroundings and work on your golf game. So, regardless of whether you want to get out for a round of golf, play some pickle ball or head out on a gorgeous hike in the White Mountains, this is the perfect spot to call home. Built in 2020, this home has beautiful oak floors that flow throughout the open floor plan of the main floor. The primary bedroom suite is on the main floor as is the laundry. Single-floor living at its best! Two more oversized bedrooms and a full bath for guests or family can be found on the second floor. There is an attached two-car garage with direct entry into the kitchen area, so no more lugging groceries through the rain and snow. Just two hours from Boston and in the heart all the WMNF. Start your new adventure today!
Zillow last checked: 8 hours ago
Listing updated: July 16, 2024 at 07:23am
Listed by:
Aaron Woods,
Badger Peabody & Smith Realty/Plymouth Cell:603-236-1776
Bought with:
Jill Courville
EXP Realty
Source: PrimeMLS,MLS#: 4995407
Facts & features
Interior
Bedrooms & bathrooms
- Bedrooms: 3
- Bathrooms: 3
- Full bathrooms: 2
- 1/2 bathrooms: 1
Heating
- Pellet Stove, Baseboard, Electric
Cooling
- Other
Appliances
- Included: Dishwasher, Dryer, Electric Range, Refrigerator, Washer, Electric Water Heater, Tank Water Heater
- Laundry: Laundry Hook-ups, 1st Floor Laundry
Features
- Ceiling Fan(s), Hearth, Kitchen/Dining, Primary BR w/ BA, Walk-In Closet(s)
- Flooring: Carpet, Hardwood, Tile, Vinyl
- Windows: Blinds, Window Treatments
- Basement: Bulkhead,Concrete,Concrete Floor,Full,Interior Stairs,Unfinished,Interior Entry
Interior area
- Total structure area: 2,808
- Total interior livable area: 1,800 sqft
- Finished area above ground: 1,800
- Finished area below ground: 0
Property
Parking
- Total spaces: 2
- Parking features: Paved, Auto Open, Direct Entry, Attached
- Garage spaces: 2
Accessibility
- Accessibility features: 1st Floor 1/2 Bathroom, 1st Floor Bedroom, 1st Floor Full Bathroom, 1st Floor Hrd Surfce Flr, Laundry Access w/No Steps, Access to Parking, Hard Surface Flooring, Kitchen w/5 Ft. Diameter, Paved Parking
Features
- Levels: One and One Half
- Stories: 1
- Patio & porch: Covered Porch
- Exterior features: Deck
- Has view: Yes
- Frontage length: Road frontage: 185
Lot
- Size: 0.51 Acres
- Features: Corner Lot, Deed Restricted, Landscaped, Level, Subdivided, Views, Abuts Golf Course, Near Golf Course, Near Skiing, Near Snowmobile Trails, Neighborhood, Near Hospital
Details
- Parcel number: CAMPM004B013L002204
- Zoning description: res
Construction
Type & style
- Home type: SingleFamily
- Architectural style: Cape
- Property subtype: Single Family Residence
Materials
- Fiber Cement Exterior
- Foundation: Concrete, Poured Concrete
- Roof: Architectural Shingle
Condition
- New construction: No
- Year built: 2020
Utilities & green energy
- Electric: 200+ Amp Service, Circuit Breakers
- Sewer: 1250 Gallon, Concrete, On-Site Septic Exists, Septic Design Available
- Utilities for property: Cable at Site, Underground Utilities
Community & neighborhood
Security
- Security features: HW/Batt Smoke Detector
Location
- Region: Campton
- Subdivision: Quail Run at Owl's Nest
HOA & financial
Other financial information
- Additional fee information: Fee: $329
Other
Other facts
- Road surface type: Paved
Price history
| Date | Event | Price |
|---|---|---|
| 7/16/2024 | Sold | $585,000-2.5%$325/sqft |
Source: | ||
| 5/14/2024 | Listed for sale | $599,900-4%$333/sqft |
Source: | ||
| 12/7/2023 | Listing removed | -- |
Source: | ||
| 10/16/2023 | Price change | $624,900-3.8%$347/sqft |
Source: | ||
| 7/12/2023 | Listed for sale | $649,900-7.8%$361/sqft |
Source: | ||
Public tax history
| Year | Property taxes | Tax assessment |
|---|---|---|
| 2024 | $10,103 +21.5% | $586,700 +103% |
| 2023 | $8,315 +13.9% | $289,000 |
| 2022 | $7,303 +52.6% | $289,000 +46.6% |
Find assessor info on the county website
Neighborhood: 03223
Nearby schools
GreatSchools rating
- 7/10Campton Elementary SchoolGrades: PK-8Distance: 1.2 mi
- 5/10Plymouth Regional High SchoolGrades: 9-12Distance: 7.5 mi
Schools provided by the listing agent
- Elementary: Campton Elementary
- High: Plymouth Regional High School
- District: Pemi-Baker Regional
Source: PrimeMLS. This data may not be complete. We recommend contacting the local school district to confirm school assignments for this home.
Get pre-qualified for a loan
At Zillow Home Loans, we can pre-qualify you in as little as 5 minutes with no impact to your credit score.An equal housing lender. NMLS #10287.
Sell with ease on Zillow
Get a Zillow Showcase℠ listing at no additional cost and you could sell for —faster.
$625,500
2% more+$12,510
With Zillow Showcase(estimated)$638,010

