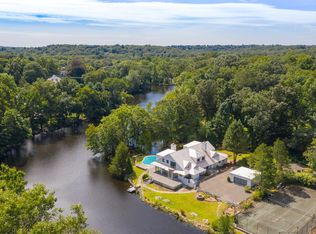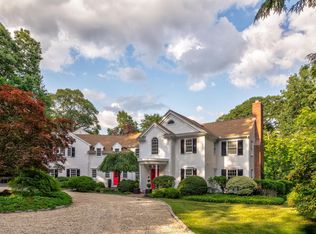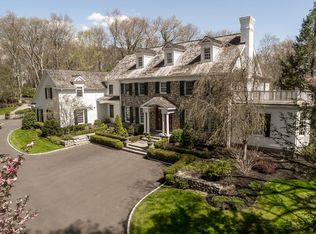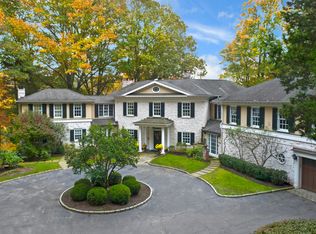Sold for $2,612,500 on 06/27/25
$2,612,500
27 Rippowam Road, New Canaan, CT 06840
4beds
3,446sqft
Single Family Residence
Built in 1948
3.85 Acres Lot
$2,760,200 Zestimate®
$758/sqft
$30,455 Estimated rent
Home value
$2,760,200
$2.40M - $3.23M
$30,455/mo
Zestimate® history
Loading...
Owner options
Explore your selling options
What's special
Spectacular single-floor living nestled on an oversized lot in the 2 acre zone - 3.85 serene acres overlooking Collins Pond. This remarkable property features breathtaking landscapes, a private dock, in-ground pool, and expansive sun-filled terrace-perfect for entertaining. Surrounded by magnificent old trees, enjoy unmatched privacy with 4 garages, a workshop, and a guest/caretaker apartment. Located on a quiet West side cul-de-sac off Ponus Ridge. Full of potential, sold as-is. A rare opportunity in a private, tranquil setting.
Zillow last checked: 8 hours ago
Listing updated: June 27, 2025 at 09:59am
Listed by:
The Engel Team at Douglas Elliman,
Melissa Engel 203-858-0266,
Douglas Elliman of Connecticut 203-889-5580,
Co-Listing Agent: John Engel 203-247-4700,
Douglas Elliman of Connecticut
Bought with:
PJ Taylor, RES.0779919
Brown Harris Stevens
Co-Buyer Agent: Antoinette Lanni-Lampert
Brown Harris Stevens
Source: Smart MLS,MLS#: 24088058
Facts & features
Interior
Bedrooms & bathrooms
- Bedrooms: 4
- Bathrooms: 4
- Full bathrooms: 3
- 1/2 bathrooms: 1
Primary bedroom
- Features: Fireplace
- Level: Main
- Area: 272 Square Feet
- Dimensions: 16 x 17
Bedroom
- Features: Full Bath
- Level: Main
- Area: 224 Square Feet
- Dimensions: 14 x 16
Bedroom
- Features: Full Bath
- Level: Main
- Area: 143 Square Feet
- Dimensions: 11 x 13
Bedroom
- Features: Full Bath
- Level: Main
- Area: 336 Square Feet
- Dimensions: 16 x 21
Dining room
- Features: Bay/Bow Window
- Level: Main
- Area: 270 Square Feet
- Dimensions: 15 x 18
Kitchen
- Features: Pantry
- Level: Main
- Area: 140 Square Feet
- Dimensions: 10 x 14
Library
- Features: Fireplace
- Level: Main
- Area: 156 Square Feet
- Dimensions: 12 x 13
Living room
- Features: Fireplace
- Level: Main
- Area: 425 Square Feet
- Dimensions: 17 x 25
Other
- Features: Wet Bar
- Level: Main
- Area: 80 Square Feet
- Dimensions: 8 x 10
Heating
- Forced Air, Oil
Cooling
- Central Air
Appliances
- Included: Cooktop, Oven/Range, Microwave, Freezer, Dishwasher, Washer, Dryer, Water Heater
- Laundry: Main Level
Features
- Entrance Foyer
- Basement: Crawl Space
- Attic: Pull Down Stairs
- Number of fireplaces: 3
Interior area
- Total structure area: 3,446
- Total interior livable area: 3,446 sqft
- Finished area above ground: 3,446
Property
Parking
- Total spaces: 4
- Parking features: Detached
- Garage spaces: 4
Features
- Has private pool: Yes
- Pool features: In Ground
- Has view: Yes
- View description: Water
- Has water view: Yes
- Water view: Water
- Waterfront features: Waterfront, Pond, Walk to Water, Dock or Mooring, Access
Lot
- Size: 3.85 Acres
- Features: Cul-De-Sac
Details
- Parcel number: 184530
- Zoning: 2AC
Construction
Type & style
- Home type: SingleFamily
- Architectural style: Ranch
- Property subtype: Single Family Residence
Materials
- Shake Siding, Wood Siding
- Foundation: Concrete Perimeter
- Roof: Asphalt
Condition
- New construction: No
- Year built: 1948
Utilities & green energy
- Sewer: Septic Tank
- Water: Well
Community & neighborhood
Location
- Region: New Canaan
Price history
| Date | Event | Price |
|---|---|---|
| 6/27/2025 | Sold | $2,612,500$758/sqft |
Source: | ||
| 6/17/2025 | Pending sale | $2,612,500$758/sqft |
Source: | ||
| 4/15/2025 | Listed for sale | $2,612,500-56.4%$758/sqft |
Source: | ||
| 5/9/2022 | Listing removed | -- |
Source: | ||
| 12/30/2021 | Price change | $5,995,040+135.1%$1,740/sqft |
Source: | ||
Public tax history
| Year | Property taxes | Tax assessment |
|---|---|---|
| 2025 | $22,929 +3.4% | $1,373,820 |
| 2024 | $22,173 +8.6% | $1,373,820 +27.5% |
| 2023 | $20,408 +3.1% | $1,077,510 |
Find assessor info on the county website
Neighborhood: 06840
Nearby schools
GreatSchools rating
- 9/10West SchoolGrades: PK-4Distance: 1.8 mi
- 9/10Saxe Middle SchoolGrades: 5-8Distance: 3.5 mi
- 10/10New Canaan High SchoolGrades: 9-12Distance: 3.5 mi
Schools provided by the listing agent
- Elementary: West
- High: New Canaan
Source: Smart MLS. This data may not be complete. We recommend contacting the local school district to confirm school assignments for this home.
Sell for more on Zillow
Get a free Zillow Showcase℠ listing and you could sell for .
$2,760,200
2% more+ $55,204
With Zillow Showcase(estimated)
$2,815,404


