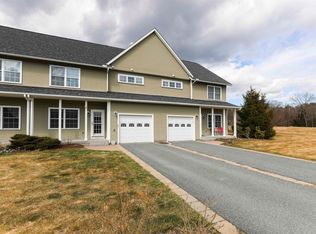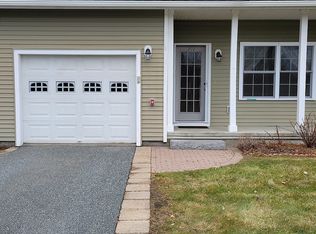Closed
Listed by:
Shane MacDonald,
Coldwell Banker LIFESTYLES - Hanover Cell:603-252-6757
Bought with: Coldwell Banker LIFESTYLES - Hanover
$499,000
27 Rio Vista Drive #302, Lebanon, NH 03784
2beds
1,935sqft
Condominium, Townhouse
Built in 2009
-- sqft lot
$468,300 Zestimate®
$258/sqft
$3,059 Estimated rent
Home value
$468,300
$421,000 - $524,000
$3,059/mo
Zestimate® history
Loading...
Owner options
Explore your selling options
What's special
Well maintained and spacious condominium located in The Rock Ridge Community. Light throughout the ample living space with open concept. The main level features den area, living room, kitchen/dining with stainless steel appliances, granite counter tops, extra cabinets and breakfast bar. The second floor has two generously sized master bedroom, with double vanity, walk in closet. tiled shower and double vanity. The second bedroom has it owns bath as well along with laundry complete the second level. With a one car garage with direct entry works perfectly for those wintery or rainy days. Close to Alice Peck Day, DHMC, Downtown Lebanon, biking trails and the college make this an ideal location.
Zillow last checked: 8 hours ago
Listing updated: March 20, 2024 at 10:09am
Listed by:
Shane MacDonald,
Coldwell Banker LIFESTYLES - Hanover Cell:603-252-6757
Bought with:
Nan Carroll
Coldwell Banker LIFESTYLES - Hanover
Source: PrimeMLS,MLS#: 4988654
Facts & features
Interior
Bedrooms & bathrooms
- Bedrooms: 2
- Bathrooms: 3
- Full bathrooms: 1
- 3/4 bathrooms: 1
- 1/2 bathrooms: 1
Heating
- Propane, Forced Air
Cooling
- Wall Unit(s)
Appliances
- Included: Dishwasher, Dryer, Microwave, Gas Range, Refrigerator, Washer, Propane Water Heater
Features
- Kitchen/Dining, Primary BR w/ BA, Walk-In Closet(s)
- Flooring: Carpet, Hardwood, Tile
- Basement: Crawl Space,Interior Entry
Interior area
- Total structure area: 2,685
- Total interior livable area: 1,935 sqft
- Finished area above ground: 1,935
- Finished area below ground: 0
Property
Parking
- Total spaces: 1
- Parking features: Paved, Garage, Attached
- Garage spaces: 1
Features
- Levels: Two
- Stories: 2
- Patio & porch: Covered Porch
Lot
- Features: Landscaped, Level, PRD/PUD, Sidewalks
Details
- Zoning description: R3
Construction
Type & style
- Home type: Townhouse
- Property subtype: Condominium, Townhouse
Materials
- Wood Frame, Vinyl Exterior
- Foundation: Concrete, Poured Concrete
- Roof: Shingle
Condition
- New construction: No
- Year built: 2009
Utilities & green energy
- Electric: Circuit Breakers
- Sewer: Public Sewer
- Utilities for property: Cable
Community & neighborhood
Location
- Region: West Lebanon
- Subdivision: Rock Ridge
HOA & financial
Other financial information
- Additional fee information: Fee: $450
Price history
| Date | Event | Price |
|---|---|---|
| 3/19/2024 | Sold | $499,000$258/sqft |
Source: | ||
Public tax history
Tax history is unavailable.
Neighborhood: 03784
Nearby schools
GreatSchools rating
- 5/10Lebanon Middle SchoolGrades: 5-8Distance: 2.9 mi
- 7/10Lebanon High SchoolGrades: 9-12Distance: 1.9 mi
- 7/10Mt. Lebanon SchoolGrades: PK-4Distance: 1 mi

Get pre-qualified for a loan
At Zillow Home Loans, we can pre-qualify you in as little as 5 minutes with no impact to your credit score.An equal housing lender. NMLS #10287.

