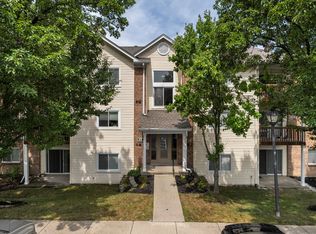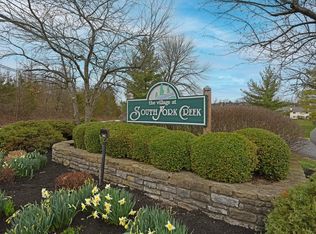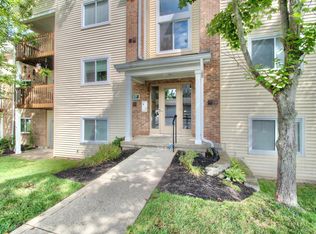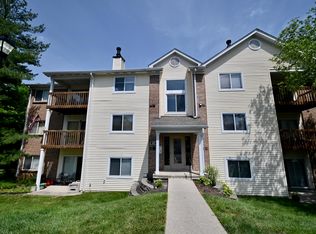Sold for $165,000
$165,000
27 Rio Grande Cir APT 2, Florence, KY 41042
2beds
956sqft
Condominium, Residential, Single Family Residence
Built in 1990
-- sqft lot
$168,800 Zestimate®
$173/sqft
$1,481 Estimated rent
Home value
$168,800
$157,000 - $182,000
$1,481/mo
Zestimate® history
Loading...
Owner options
Explore your selling options
What's special
List price reduced to SELL! This condo has been well maintained and has several updates including but not limited to; All new windows and treatments, new patio door and entry door, new water heater, new electric dryer, all new interior painting, new carpet, new luxury vinyl flooring, primary bathroom has attached bathroom, both bedrooms have walk in closets. Storage unit on same level, garage has brand new door with opener. Spring is here, flower beds surround the patio with great view of the woods beginning to green up. Seller offering one year home warranty
Zillow last checked: 8 hours ago
Listing updated: June 29, 2025 at 10:16pm
Listed by:
John Cochran 859-331-8800,
Hand in Hand Realty
Bought with:
Gary McCormick, 268470
eXp Realty, LLC
Source: NKMLS,MLS#: 628867
Facts & features
Interior
Bedrooms & bathrooms
- Bedrooms: 2
- Bathrooms: 2
- Full bathrooms: 2
Primary bedroom
- Features: Carpet Flooring, Window Treatments, Walk-In Closet(s), Bath Adjoins
- Level: Lower
- Area: 192
- Dimensions: 12 x 16
Bedroom 2
- Features: Carpet Flooring, Walk-In Closet(s)
- Level: Lower
- Area: 132
- Dimensions: 11 x 12
Breakfast room
- Features: Luxury Vinyl Flooring
- Level: Lower
- Area: 88
- Dimensions: 11 x 8
Kitchen
- Features: Breakfast Bar, Pantry, Wood Cabinets, Recessed Lighting, Luxury Vinyl Flooring
- Level: Lower
- Area: 88
- Dimensions: 11 x 8
Laundry
- Features: Luxury Vinyl Flooring
- Level: Lower
- Area: 40
- Dimensions: 5 x 8
Living room
- Features: Walk-Out Access, Window Treatments, Ceiling Fan(s), Luxury Vinyl Flooring
- Level: Lower
- Area: 224
- Dimensions: 14 x 16
Heating
- Heat Pump, Electric
Cooling
- Central Air
Appliances
- Included: Electric Oven, Electric Range, Dishwasher, Dryer, Refrigerator, Washer
- Laundry: Laundry Room, Main Level
Features
- Laminate Counters, Walk-In Closet(s), Storage, Pantry, Entrance Foyer, Breakfast Bar, Ceiling Fan(s), Recessed Lighting
- Doors: Multi Panel Doors
- Windows: Double Hung, Vinyl Clad Window(s)
Interior area
- Total structure area: 956
- Total interior livable area: 956 sqft
Property
Parking
- Total spaces: 1
- Parking features: Assigned, Garage, Garage Door Opener, Garage Faces Front
- Garage spaces: 1
Features
- Levels: One
- Stories: 1
- Patio & porch: Covered
Lot
- Size: 435.60 sqft
Details
- Parcel number: 062.0002027.02
- Zoning description: Residential
Construction
Type & style
- Home type: Condo
- Architectural style: Traditional
- Property subtype: Condominium, Residential, Single Family Residence
- Attached to another structure: Yes
Materials
- Brick Veneer, Brick, Vinyl Siding
- Foundation: Slab
- Roof: Shingle
Condition
- Existing Structure
- New construction: No
- Year built: 1990
Utilities & green energy
- Sewer: Public Sewer
- Water: Public
Community & neighborhood
Location
- Region: Florence
HOA & financial
HOA
- Has HOA: Yes
- HOA fee: $315 monthly
- Amenities included: Parking, Pool, Clubhouse, Fitness Center
- Services included: Association Fees, Maintenance Grounds, Maintenance Structure, Sewer, Trash, Water
Other
Other facts
- Road surface type: Paved
Price history
| Date | Event | Price |
|---|---|---|
| 5/30/2025 | Sold | $165,000-2.9%$173/sqft |
Source: | ||
| 5/16/2025 | Pending sale | $169,900$178/sqft |
Source: | ||
| 4/9/2025 | Price change | $169,900-5.1%$178/sqft |
Source: | ||
| 2/24/2025 | Price change | $179,000-3.2%$187/sqft |
Source: | ||
| 12/30/2024 | Listed for sale | $185,000$194/sqft |
Source: | ||
Public tax history
| Year | Property taxes | Tax assessment |
|---|---|---|
| 2023 | $604 +84.9% | $102,500 +36.7% |
| 2022 | $327 -0.2% | $75,000 |
| 2021 | $328 -35.6% | $75,000 |
Find assessor info on the county website
Neighborhood: 41042
Nearby schools
GreatSchools rating
- 8/10Erpenbeck Elementary SchoolGrades: PK-5Distance: 0.6 mi
- 5/10Ockerman Middle SchoolGrades: 6-8Distance: 1.2 mi
- 8/10Randall K. Cooper High SchoolGrades: 9-12Distance: 2 mi
Schools provided by the listing agent
- Elementary: Erpenbeck Elementary
- Middle: Ockerman Middle School
- High: Cooper High School
Source: NKMLS. This data may not be complete. We recommend contacting the local school district to confirm school assignments for this home.
Get pre-qualified for a loan
At Zillow Home Loans, we can pre-qualify you in as little as 5 minutes with no impact to your credit score.An equal housing lender. NMLS #10287.



