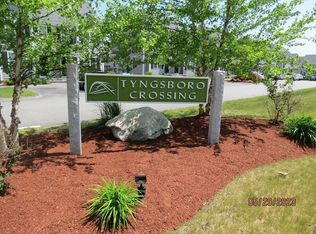Sold for $521,000
$521,000
27 Riley Rd #27, Tyngsboro, MA 01879
3beds
1,573sqft
Condominium, Townhouse
Built in 2018
-- sqft lot
$-- Zestimate®
$331/sqft
$3,284 Estimated rent
Home value
Not available
Estimated sales range
Not available
$3,284/mo
Zestimate® history
Loading...
Owner options
Explore your selling options
What's special
RARE FIND!! A THREE Bedroom Townhouse available at Tyngsboro Crossing. This is one of only eight 3-bedroom units in the community. Lovingly cared for and ready for you.The home has a large open concept living room with hardwood flooring throughout the first floor, as well as recessed lighting, a tiled half bath and updated stainless steel appliances in the spacious L-shaped kitchen. The second floor has a full bathroom and two generously sized bedrooms. The third flood features a massive primary bedroom area with plenty of space for an at home office and has an additional full bathroom. This unit is only 5 years old and has an incredibly affordable condo fee of only 200 dollars. Located on the corner of the property with great access to the common area in the back this unit won't last long see it this weekend at the open house!
Zillow last checked: 8 hours ago
Listing updated: August 30, 2023 at 02:55pm
Listed by:
Michael Page 978-390-1700,
LAER Realty Partners 978-226-3421
Bought with:
Laura Scholefield
RE/MAX Innovative Properties
Source: MLS PIN,MLS#: 73135358
Facts & features
Interior
Bedrooms & bathrooms
- Bedrooms: 3
- Bathrooms: 3
- Full bathrooms: 2
- 1/2 bathrooms: 1
Primary bedroom
- Level: Third
- Area: 288
- Dimensions: 16 x 18
Bedroom 2
- Level: Second
- Area: 120
- Dimensions: 10 x 12
Bedroom 3
- Level: Second
- Area: 240
- Dimensions: 12 x 20
Bathroom 1
- Level: First
Bathroom 2
- Level: Second
Bathroom 3
- Level: Third
Kitchen
- Level: First
- Area: 224
- Dimensions: 14 x 16
Living room
- Level: First
- Area: 65
- Dimensions: 13 x 5
Heating
- Forced Air, Natural Gas
Cooling
- Central Air
Appliances
- Included: Range, Dishwasher, Microwave, Refrigerator, Washer, Dryer
- Laundry: In Basement, In Unit, Gas Dryer Hookup, Washer Hookup
Features
- Internet Available - Unknown
- Flooring: Tile, Hardwood
- Windows: Storm Window(s)
- Has basement: Yes
- Has fireplace: No
- Common walls with other units/homes: End Unit
Interior area
- Total structure area: 1,573
- Total interior livable area: 1,573 sqft
Property
Parking
- Total spaces: 2
- Parking features: Off Street, Assigned, Guest, Driveway, Paved
- Uncovered spaces: 2
Features
- Entry location: Unit Placement(Street,Back)
- Patio & porch: Deck - Wood
- Exterior features: Deck - Wood
Details
- Parcel number: M:027 B:0001 L:14,5037011
- Zoning: I1
Construction
Type & style
- Home type: Townhouse
- Property subtype: Condominium, Townhouse
Materials
- Frame
- Roof: Shingle
Condition
- Year built: 2018
Utilities & green energy
- Electric: 100 Amp Service
- Sewer: Public Sewer
- Water: Public
- Utilities for property: for Gas Range, for Gas Oven, for Gas Dryer, Washer Hookup
Community & neighborhood
Community
- Community features: Public Transportation, Shopping, Tennis Court(s), Park, Walk/Jog Trails, Golf, Medical Facility, Laundromat, Bike Path, Conservation Area, Highway Access, House of Worship, Private School, Public School, T-Station, University
Location
- Region: Tyngsboro
HOA & financial
HOA
- HOA fee: $200 monthly
- Amenities included: Garden Area
- Services included: Insurance, Maintenance Structure, Road Maintenance, Maintenance Grounds, Snow Removal, Trash, Reserve Funds
Price history
| Date | Event | Price |
|---|---|---|
| 7/25/2024 | Listing removed | -- |
Source: Zillow Rentals Report a problem | ||
| 7/17/2024 | Listed for rent | $3,199$2/sqft |
Source: Zillow Rentals Report a problem | ||
| 8/22/2023 | Sold | $521,000+0.2%$331/sqft |
Source: MLS PIN #73135358 Report a problem | ||
| 7/12/2023 | Listed for sale | $519,990$331/sqft |
Source: MLS PIN #73135358 Report a problem | ||
Public tax history
Tax history is unavailable.
Neighborhood: 01879
Nearby schools
GreatSchools rating
- 6/10Tyngsborough Elementary SchoolGrades: PK-5Distance: 2 mi
- 7/10Tyngsborough Middle SchoolGrades: 6-8Distance: 2.2 mi
- 8/10Tyngsborough High SchoolGrades: 9-12Distance: 2.3 mi
Schools provided by the listing agent
- Elementary: Tyngsborough
- Middle: Tyngsborough
- High: Tyngsborough
Source: MLS PIN. This data may not be complete. We recommend contacting the local school district to confirm school assignments for this home.
Get pre-qualified for a loan
At Zillow Home Loans, we can pre-qualify you in as little as 5 minutes with no impact to your credit score.An equal housing lender. NMLS #10287.
