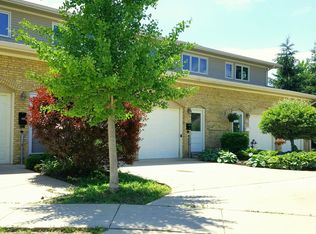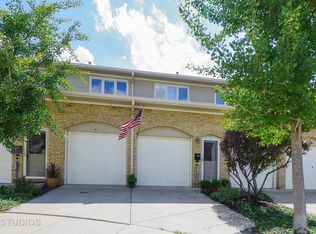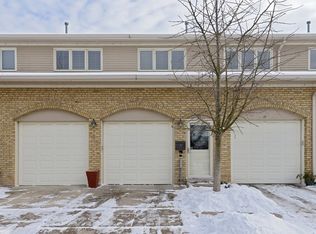Closed
$885,000
27 Rienzi Ln, Highwood, IL 60040
4beds
3,500sqft
Townhouse, Single Family Residence
Built in 2005
3,500 Square Feet Lot
$909,500 Zestimate®
$253/sqft
$3,900 Estimated rent
Home value
$909,500
$819,000 - $1.01M
$3,900/mo
Zestimate® history
Loading...
Owner options
Explore your selling options
What's special
This spacious 3,500 sq ft end-unit townhome in Ft. Sheridan boasts amazing natural light. Many recent improvements will impress you throughout the home. Starting with the new gorgeous kitchen and bathrooms. Hardwood floors throughout the first floor + an optional 1st floor primary bedroom suite! Amazing deep closest for incredible storage space throughout the home. High ceiling, crown moldings, custom plantation shutters and an electric fireplace are just few of the standout features. 2 car attached heated garage, with room for a car lift! Electric already installed for EV charger. In addition to the first floor optional primary, this homes most unique feature is the amazing private outdoor space, a huge side yard with an irrigation system and large back patio, perfect for entertaining everyone. HOA dues are 400 per quarter (133/month) includes the master HOA. 2021 new roof and skylights installed, HOA to replace/install new fence in the spring. This is a historic home with all the modern finishes wanted in today's market. Incredible Fort Sheridan location with easy access to the beach, ravine trails, Highwood restaurants, Metra trains and School bus service. Additional photos and floor plan coming asap.
Zillow last checked: 8 hours ago
Listing updated: July 03, 2025 at 01:01am
Listing courtesy of:
Alison Wertheimer 312-720-9354,
@properties Christie's International Real Estate
Bought with:
Ryan Douglas Wells
Keller Williams ONEChicago
Source: MRED as distributed by MLS GRID,MLS#: 12342609
Facts & features
Interior
Bedrooms & bathrooms
- Bedrooms: 4
- Bathrooms: 4
- Full bathrooms: 3
- 1/2 bathrooms: 1
Primary bedroom
- Features: Flooring (Carpet), Window Treatments (Plantation Shutters), Bathroom (Full)
- Level: Main
- Area: 208 Square Feet
- Dimensions: 16X13
Bedroom 2
- Features: Flooring (Carpet)
- Level: Second
- Area: 330 Square Feet
- Dimensions: 22X15
Bedroom 3
- Features: Flooring (Hardwood)
- Level: Second
- Area: 168 Square Feet
- Dimensions: 14X12
Bedroom 4
- Features: Flooring (Hardwood)
- Level: Second
- Area: 168 Square Feet
- Dimensions: 14X12
Dining room
- Level: Main
- Dimensions: COMBO
Family room
- Features: Flooring (Hardwood)
- Level: Second
- Area: 352 Square Feet
- Dimensions: 22X16
Kitchen
- Features: Kitchen (Eating Area-Breakfast Bar, Pantry-Closet), Flooring (Hardwood), Window Treatments (Plantation Shutters)
- Level: Main
- Area: 240 Square Feet
- Dimensions: 16X15
Living room
- Features: Flooring (Hardwood), Window Treatments (Plantation Shutters)
- Level: Main
- Area: 561 Square Feet
- Dimensions: 33X17
Walk in closet
- Level: Main
- Area: 40 Square Feet
- Dimensions: 8X5
Heating
- Natural Gas
Cooling
- Central Air
Appliances
- Included: Double Oven, Microwave, Dishwasher, High End Refrigerator, Freezer, Washer, Dryer, Disposal, Humidifier
- Laundry: Main Level
Features
- Cathedral Ceiling(s), 1st Floor Bedroom
- Flooring: Hardwood
- Windows: Skylight(s)
- Basement: None
- Number of fireplaces: 1
- Fireplace features: Gas Starter, Living Room
- Common walls with other units/homes: End Unit
Interior area
- Total structure area: 0
- Total interior livable area: 3,500 sqft
Property
Parking
- Total spaces: 2
- Parking features: Garage Door Opener, On Site, Attached, Garage
- Attached garage spaces: 2
- Has uncovered spaces: Yes
Accessibility
- Accessibility features: No Disability Access
Features
- Exterior features: Outdoor Grill
Lot
- Size: 3,500 sqft
- Features: Common Grounds
Details
- Parcel number: 16152160030000
- Special conditions: List Broker Must Accompany
- Other equipment: TV-Cable, Ceiling Fan(s), Sprinkler-Lawn
Construction
Type & style
- Home type: Townhouse
- Property subtype: Townhouse, Single Family Residence
Materials
- Brick
- Foundation: Concrete Perimeter
- Roof: Asphalt
Condition
- New construction: No
- Year built: 2005
- Major remodel year: 2021
Utilities & green energy
- Electric: 200+ Amp Service
- Sewer: Public Sewer
- Water: Lake Michigan
- Utilities for property: Cable Available
Green energy
- Green verification: ENERGY STAR Certified Homes
- Water conservation: Low flow commode
Community & neighborhood
Location
- Region: Highwood
- Subdivision: Fort Sheridan
HOA & financial
HOA
- Has HOA: Yes
- HOA fee: $200 quarterly
- Services included: Insurance, Snow Removal
Other
Other facts
- Listing terms: Conventional
- Ownership: Fee Simple w/ HO Assn.
Price history
| Date | Event | Price |
|---|---|---|
| 6/30/2025 | Sold | $885,000-1.6%$253/sqft |
Source: | ||
| 6/13/2025 | Pending sale | $899,000$257/sqft |
Source: | ||
| 4/19/2025 | Listed for sale | $899,000-2.7%$257/sqft |
Source: | ||
| 4/19/2025 | Listing removed | $924,000$264/sqft |
Source: | ||
| 4/4/2025 | Price change | $924,000-2.6%$264/sqft |
Source: | ||
Public tax history
| Year | Property taxes | Tax assessment |
|---|---|---|
| 2023 | $16,593 +1% | $226,392 +10.9% |
| 2022 | $16,436 +8.1% | $204,067 +4.7% |
| 2021 | $15,210 +2.4% | $194,954 +3.5% |
Find assessor info on the county website
Neighborhood: 60040
Nearby schools
GreatSchools rating
- 10/10Wayne Thomas Elementary SchoolGrades: K-5Distance: 0.6 mi
- 6/10Northwood Jr High SchoolGrades: 6-8Distance: 0.7 mi
- 10/10Highland Park High SchoolGrades: 9-12Distance: 1.2 mi
Schools provided by the listing agent
- Elementary: Wayne Thomas Elementary School
- Middle: Northwood Junior High School
- High: Highland Park High School
- District: 112
Source: MRED as distributed by MLS GRID. This data may not be complete. We recommend contacting the local school district to confirm school assignments for this home.
Get a cash offer in 3 minutes
Find out how much your home could sell for in as little as 3 minutes with a no-obligation cash offer.
Estimated market value$909,500
Get a cash offer in 3 minutes
Find out how much your home could sell for in as little as 3 minutes with a no-obligation cash offer.
Estimated market value
$909,500


