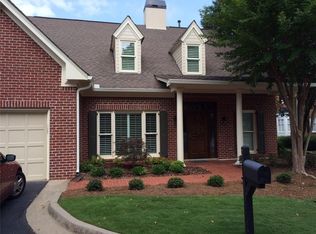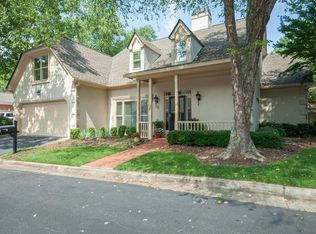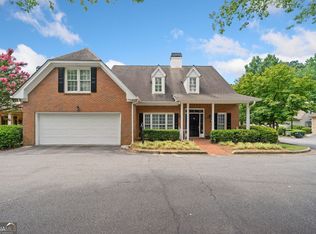Rare opportunity for a newer Cluster home in Sandy Springs under $600k! 9' ceilings on the main level, with master on the main floor. Fabulous owner's suite has spa bath with body wash system in large walk-in shower with frameless glass enclosure, and luxurious slipper tub. Open living, dining, kitchen plus second bedroom or study on main! 2 spacious bedrooms upstairs with a shared connecting bath. One of the best lots in Ridgemere, this home has a huge driveway for off-street parking, and a fenced yard with no-maintenance turf! The deck can be covered or un-covered with custom screens for all your outdoor living dreams (ShadeTree brand retractable canopy system on deck). Two laundry connections - in hall closet between kitchen and garage and also in garage. HVAC replaced in Nov 2017. Hardwood floors, open living space, no maintenance yard, fabulous closet space and walk-in storage, neighborhood pool. Stone's throw to new Sandy Springs City Center with Farmer's market, free concerts on the green, outdoor dining, shopping, and parks. Don't miss this gem! Entire 1st floor has just been painted, come check it out! Assoc. fees include landscape maintenance, water, trash, pool!
This property is off market, which means it's not currently listed for sale or rent on Zillow. This may be different from what's available on other websites or public sources.


