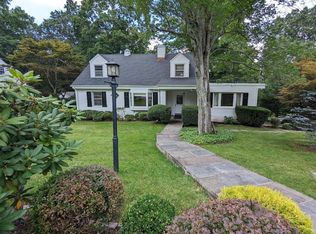Sold for $955,000
$955,000
27 Ridge Road, Mount Kisco, NY 10549
3beds
2,545sqft
Single Family Residence, Residential
Built in 1968
0.26 Acres Lot
$1,023,800 Zestimate®
$375/sqft
$6,091 Estimated rent
Home value
$1,023,800
$921,000 - $1.14M
$6,091/mo
Zestimate® history
Loading...
Owner options
Explore your selling options
What's special
Welcome to this easy living home located in a quiet neighborhood in the Chappaqua School District. The sun-filled, open layout is perfect for entertaining. The Living Room features cathedral ceiling, large bay and architectural windows flood the space with light, a fireplace to enjoy on cozy winter nights. The Dining Room has vaulted ceiling with skylights overlooks Living Room and opens to a deck for outdoor dining. A versatile Den with custom built-in desk & cabinets and spacious bay window is light filled. The Eat-in Kitchen boasts cherry cabinetry, Corian countertops, breakfast bar and door to yard.
The Primary Bedroom includes ensuite bath and two closets, two additional Bedrooms and Hall Bath complete this level. Spacious Family Room provides great space for gatherings, ample closet space, workroom, Full Bath and garage. The backyard is ideal for outdoor activities. Conveniently located near Smith Park, downtown Mt. Kisco, shopping, dining, Metro-North, and Saw Mill River Pkwy. Additional Information: Amenities:Stall Shower,Storage,ParkingFeatures:1 Car Attached,
Zillow last checked: 8 hours ago
Listing updated: December 18, 2024 at 07:15am
Listed by:
Gladys Di Sisto 914-588-0060,
Christie's Int. Real Estate 914-266-9200
Bought with:
Lori Hoffman, 10301212865
Compass Greater NY, LLC
Usha Subramaniam, 10301215449
Compass Greater NY, LLC
Source: OneKey® MLS,MLS#: H6328781
Facts & features
Interior
Bedrooms & bathrooms
- Bedrooms: 3
- Bathrooms: 3
- Full bathrooms: 3
Primary bedroom
- Description: Double exposure, two closets, en suite bath
- Level: Second
Bedroom 1
- Level: Second
Bedroom 2
- Level: Second
Bathroom 1
- Level: Second
Bathroom 2
- Level: Lower
Bonus room
- Description: Workshop
- Level: Lower
Dining room
- Description: Vaulted Ceiling, skylights, oversize sliding doors to deck
- Level: Second
Family room
- Level: Lower
Kitchen
- Description: Breakfast bar, custom cherry cabinetry, door to deck
- Level: Second
Laundry
- Level: Lower
Living room
- Description: Cathedral Ceilings, stone and brick fireplace, bay and architectural windows
- Level: First
Office
- Description: Bay window, built in desk
- Level: Second
Heating
- Propane, Hot Water
Cooling
- Central Air
Appliances
- Included: Stainless Steel Appliance(s), Tankless Water Heater, Cooktop, Dishwasher, Dryer, Microwave, Refrigerator, Oven, Washer
- Laundry: Inside
Features
- Built-in Features, Chandelier, Speakers, Cathedral Ceiling(s), Eat-in Kitchen, Formal Dining, Primary Bathroom
- Flooring: Carpet
- Windows: Screens, Oversized Windows, Skylight(s)
- Basement: Walk-Out Access,Finished
- Attic: Pull Stairs
- Number of fireplaces: 1
Interior area
- Total structure area: 2,545
- Total interior livable area: 2,545 sqft
Property
Parking
- Total spaces: 1
- Parking features: Attached, Carport
- Has carport: Yes
Features
- Levels: Three Or More,Multi/Split
- Stories: 3
- Patio & porch: Deck
- Exterior features: Mailbox
Lot
- Size: 0.26 Acres
- Features: Near Public Transit, Level
- Residential vegetation: Partially Wooded
Details
- Parcel number: 3600071013000020000021
Construction
Type & style
- Home type: SingleFamily
- Property subtype: Single Family Residence, Residential
Materials
- Brick, HardiPlank Type
Condition
- Actual
- Year built: 1968
Utilities & green energy
- Sewer: Septic Tank
- Water: Public
- Utilities for property: Trash Collection Public
Community & neighborhood
Location
- Region: Mount Kisco
Other
Other facts
- Listing agreement: Exclusive Right To Sell
- Listing terms: Cash
Price history
| Date | Event | Price |
|---|---|---|
| 12/17/2024 | Sold | $955,000+6.2%$375/sqft |
Source: | ||
| 10/24/2024 | Pending sale | $899,000$353/sqft |
Source: | ||
| 10/11/2024 | Listed for sale | $899,000$353/sqft |
Source: | ||
Public tax history
Tax history is unavailable.
Neighborhood: 10549
Nearby schools
GreatSchools rating
- 10/10Seven Bridges Middle SchoolGrades: 5-8Distance: 1.4 mi
- 10/10Horace Greeley High SchoolGrades: 9-12Distance: 2.9 mi
Schools provided by the listing agent
- Elementary: Westorchard
- Middle: Seven Bridges Middle School
- High: Horace Greeley High School
Source: OneKey® MLS. This data may not be complete. We recommend contacting the local school district to confirm school assignments for this home.
