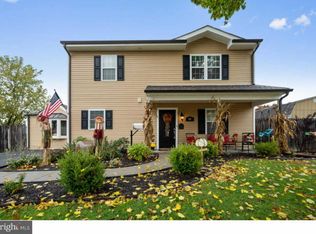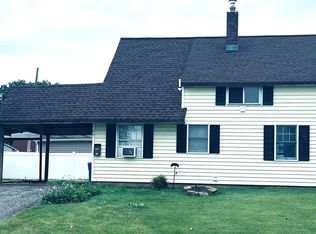Don't pass up the opportunity to see this property. We are still putting on the finishing touches.... Newer kitchen cabinets. Newer counter top with stainless steel sink and upgraded pull out brushed nickel faucet. Newer Slim Twin Stack Washer Dryer, Newer Refrigerator and Stove/Oven. Newer ceramic tile flooring in the kitchen and walk way to the front entryway. Newer carpeting. 6-Panel Doors throughout. Mini-blinds on all windows. 2 remodeled bathrooms. Financial Responsibilities: 1st month, last month, plus one month security deposit. Pets possible on a case by case basis. Agents: Please see uploaded documents for instructions on applying online and other requirements.
This property is off market, which means it's not currently listed for sale or rent on Zillow. This may be different from what's available on other websites or public sources.

