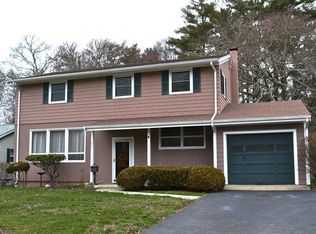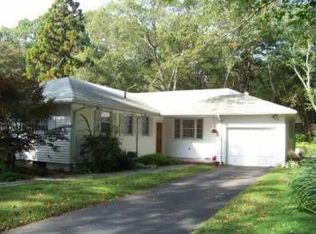Proudly offered - A lovely Colonial situated on a meticulous lot in a well established convenient Dartmouth neighborhood. Home has a tremendous layout with 4 bedrooms and 2 1/2 baths. The first floor has large breakfast peninsula overlooking the beautiful private backyard, a newer kitchen with plenty of cabinet space, a large formal dining room, formal living room, a large family room with built-ins and elongated windows to enjoy the beautiful outside greenery, a 1/2 bath, a mud room, and laundry facilities. The spacious master bedroom has double closets and a private bath and 3 additional bedrooms and a full bath occupy the second floor. There are hardwood floors under the carpeted rooms and great natural light throughout! There is a full basement that has been professionally water proofed, a one car garage, a cedar closet, central air, an older greenhouse that could be brought back to use, and much more. This is a beautiful home with an inviting feel inside and out!!
This property is off market, which means it's not currently listed for sale or rent on Zillow. This may be different from what's available on other websites or public sources.

