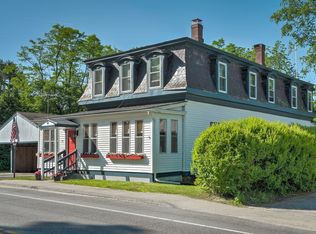“The doctors house” originally built for the bank manager with all the grace and charm of the end if the Victorian era and the simplicity and clean lines of the (then modern ) Arts and Crafts Movement. Built in 1912 when fine workmanship was expected and materials were chosen carefully and custom order by the carpenter. Maple hardwood floors, tiger oak doors and trim work fountains and ages pine and for floors upstairs. We completely renovated and restored this home in 2012. It was so rewarding to bring it back to life.
This property is off market, which means it's not currently listed for sale or rent on Zillow. This may be different from what's available on other websites or public sources.

