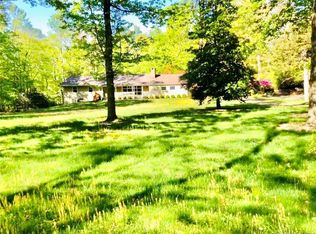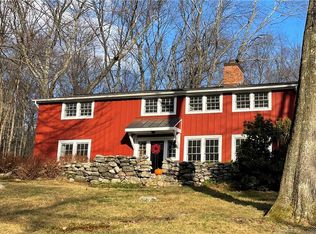Sold for $915,000 on 09/04/24
$915,000
27 Richmond Hill Road, Weston, CT 06883
4beds
2,528sqft
Single Family Residence
Built in 1969
2.27 Acres Lot
$983,700 Zestimate®
$362/sqft
$6,478 Estimated rent
Home value
$983,700
$875,000 - $1.10M
$6,478/mo
Zestimate® history
Loading...
Owner options
Explore your selling options
What's special
Discover an enchanting residence in Weston, CT, offering a seamless fusion of sophistication and comfort. Spanning 2,500+ sf, this home features 4 bedrooms on the second floor, providing ample space for rest and rejuvenation. Additionally, a main floor bedroom or home office offers versatile living options to suit individual needs. Step inside to find an interior adorned with updated kitchen and baths, exuding modern elegance and functionality. The full walk-out unfinished basement presents an opportunity for customization and expansion, allowing you to tailor the space to your preferences. Nestled at the end of a cul-de-sac on a sprawling 2.27-acre lot, this property offers a serene and private retreat from the outside world. With its tranquil surroundings and expansive outdoor space, this home provides an ideal setting for both relaxation and outdoor activities. Discover the ease and comfort of living at 27 Richmond Hill Road, where refined living meets timeless charm in a peaceful and picturesque setting.
Zillow last checked: 8 hours ago
Listing updated: October 01, 2024 at 02:30am
Listed by:
KMS Team at Compass,
Karen Hagen 203-856-8028,
Compass Connecticut, LLC 203-293-9715
Bought with:
Ryan Loechner, RES.0809291
eXp Realty
Source: Smart MLS,MLS#: 24028077
Facts & features
Interior
Bedrooms & bathrooms
- Bedrooms: 4
- Bathrooms: 3
- Full bathrooms: 3
Primary bedroom
- Features: Full Bath, Hardwood Floor
- Level: Upper
Bedroom
- Features: Hardwood Floor
- Level: Upper
Bedroom
- Features: Hardwood Floor
- Level: Upper
Bedroom
- Features: Hardwood Floor
- Level: Upper
Dining room
- Features: Hardwood Floor
- Level: Main
Family room
- Features: Beamed Ceilings, Built-in Features, Fireplace, Hardwood Floor
- Level: Main
Kitchen
- Features: Quartz Counters, Pantry, Hardwood Floor
- Level: Main
Living room
- Features: Hardwood Floor
- Level: Main
Office
- Features: Hardwood Floor
- Level: Main
Heating
- Hot Water, Oil
Cooling
- Wall Unit(s)
Appliances
- Included: Electric Range, Range Hood, Refrigerator, Dishwasher, Water Heater
- Laundry: Lower Level
Features
- Basement: Full,Unfinished
- Attic: Pull Down Stairs
- Number of fireplaces: 1
Interior area
- Total structure area: 2,528
- Total interior livable area: 2,528 sqft
- Finished area above ground: 2,528
Property
Parking
- Total spaces: 2
- Parking features: Attached, Garage Door Opener
- Attached garage spaces: 2
Features
- Patio & porch: Patio
- Waterfront features: Beach Access
Lot
- Size: 2.27 Acres
- Features: Few Trees, Level, Cul-De-Sac
Details
- Parcel number: 404702
- Zoning: Residential
Construction
Type & style
- Home type: SingleFamily
- Architectural style: Colonial
- Property subtype: Single Family Residence
Materials
- Shingle Siding, Wood Siding
- Foundation: Block
- Roof: Asphalt
Condition
- New construction: No
- Year built: 1969
Utilities & green energy
- Sewer: Septic Tank
- Water: Well
- Utilities for property: Cable Available
Community & neighborhood
Community
- Community features: Library, Park, Playground, Pool, Shopping/Mall, Tennis Court(s)
Location
- Region: Weston
Price history
| Date | Event | Price |
|---|---|---|
| 9/4/2024 | Sold | $915,000+1.8%$362/sqft |
Source: | ||
| 7/11/2024 | Listed for sale | $899,000+54.2%$356/sqft |
Source: | ||
| 6/8/2016 | Sold | $583,000-8.2%$231/sqft |
Source: | ||
| 3/20/2016 | Pending sale | $635,000$251/sqft |
Source: Camelot Real Estate #99134627 Report a problem | ||
| 2/23/2016 | Listed for sale | $635,000$251/sqft |
Source: Camelot Real Estate #99134627 Report a problem | ||
Public tax history
| Year | Property taxes | Tax assessment |
|---|---|---|
| 2025 | $13,041 +1.8% | $545,650 |
| 2024 | $12,806 +6.8% | $545,650 +50.4% |
| 2023 | $11,994 +0.3% | $362,780 |
Find assessor info on the county website
Neighborhood: 06883
Nearby schools
GreatSchools rating
- 9/10Weston Intermediate SchoolGrades: 3-5Distance: 2.4 mi
- 8/10Weston Middle SchoolGrades: 6-8Distance: 2.2 mi
- 10/10Weston High SchoolGrades: 9-12Distance: 2.3 mi
Schools provided by the listing agent
- Elementary: Hurlbutt
- Middle: Weston
- High: Weston
Source: Smart MLS. This data may not be complete. We recommend contacting the local school district to confirm school assignments for this home.

Get pre-qualified for a loan
At Zillow Home Loans, we can pre-qualify you in as little as 5 minutes with no impact to your credit score.An equal housing lender. NMLS #10287.
Sell for more on Zillow
Get a free Zillow Showcase℠ listing and you could sell for .
$983,700
2% more+ $19,674
With Zillow Showcase(estimated)
$1,003,374
