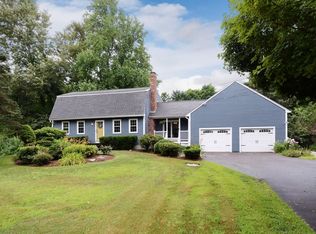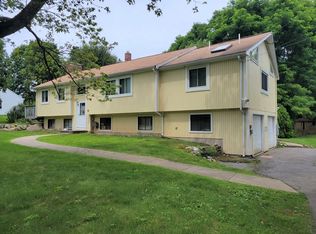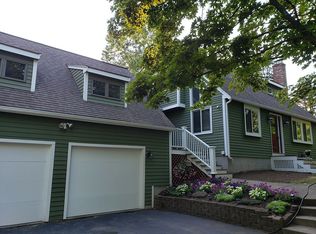Spectacular 4 bedroom, 2 full bath open concept split in a great neighborhood in desirable Southborough. Short walk to train station and Finn School. This home boasts a hard to find flat 1.3 acre lot. Spacious living room and dining room with cathedral ceilings, cozy fireplace and sliding glass doors leading to large deck. Hardwood floors throughout upper level were refinished in 2016. Lovely kitchen with new fridge and microwave has ample cabinet space and transitions nicely to adjacent dining room and front hall. Upper level bathroom recently updated and boast dual sink vanity with granite counter top. All three upper level bedrooms are comfortable and inviting. Central AC is key on those hot summer days. Lower level includes a large open family room, bedroom, tasteful second bathroom and closets. Substantial detached 2-car garage houses cars and much more.
This property is off market, which means it's not currently listed for sale or rent on Zillow. This may be different from what's available on other websites or public sources.


