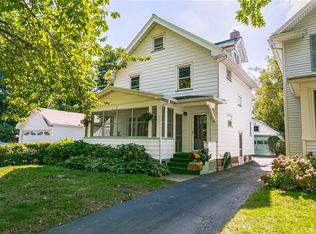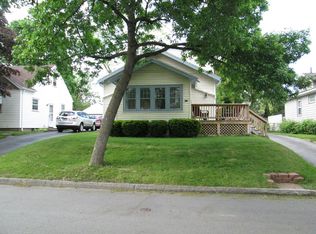Closed
$240,000
27 Revere St, Rochester, NY 14612
3beds
1,541sqft
Single Family Residence
Built in 1928
3,219.08 Square Feet Lot
$259,500 Zestimate®
$156/sqft
$2,391 Estimated rent
Maximize your home sale
Get more eyes on your listing so you can sell faster and for more.
Home value
$259,500
$236,000 - $283,000
$2,391/mo
Zestimate® history
Loading...
Owner options
Explore your selling options
What's special
Check out this move in ready 3-bedroom, 1.5-bathroom Colonial home located in Charlotte! You will be greeted by the enclosed front porch and the curb appeal this Immaculate home offers. Inside features beautiful hardwood floors and character throughout! The First floor offers a half bathroom, formal living room, dining room and additional family room perfect for entertaining. The kitchen has been completely remodeled with new shaker style cabinets, quartz counter tops and all brand new appliances. Upstairs offers 3 spacious bedrooms with great storage space plus an updated full bathroom! Walk up to the third floor and you will find a full attic great for storage or finish off for additional living space! HWT-2024- New Lighting throughout. Conveniently located near the beach, restaurants, and turning point park! Don't miss this opportunity to make this house your home. Showings begin Thursday, 6-6 @10 am. All offers due Tuesday 6-11 at 12 pm.
Zillow last checked: 8 hours ago
Listing updated: July 24, 2024 at 09:07am
Listed by:
Kimberly A. Boehm 315-576-0523,
Empire Realty Group
Bought with:
Danielle Tomasetti, 10401300079
Howard Hanna
Source: NYSAMLSs,MLS#: R1543186 Originating MLS: Rochester
Originating MLS: Rochester
Facts & features
Interior
Bedrooms & bathrooms
- Bedrooms: 3
- Bathrooms: 2
- Full bathrooms: 1
- 1/2 bathrooms: 1
- Main level bathrooms: 1
Heating
- Gas, Forced Air
Cooling
- Central Air
Appliances
- Included: Dryer, Dishwasher, Gas Oven, Gas Range, Gas Water Heater, Microwave, Refrigerator, Washer
- Laundry: In Basement
Features
- Ceiling Fan(s), Separate/Formal Dining Room, Separate/Formal Living Room, Quartz Counters, Sliding Glass Door(s)
- Flooring: Carpet, Ceramic Tile, Hardwood, Varies
- Doors: Sliding Doors
- Windows: Thermal Windows
- Basement: Full
- Has fireplace: No
Interior area
- Total structure area: 1,541
- Total interior livable area: 1,541 sqft
Property
Parking
- Parking features: No Garage
Features
- Patio & porch: Enclosed, Porch
- Exterior features: Blacktop Driveway
Lot
- Size: 3,219 sqft
- Dimensions: 32 x 100
- Features: Rectangular, Rectangular Lot, Residential Lot
Details
- Additional structures: Shed(s), Storage
- Parcel number: 26140006076000010430000000
- Special conditions: Standard
Construction
Type & style
- Home type: SingleFamily
- Architectural style: Colonial
- Property subtype: Single Family Residence
Materials
- Aluminum Siding, Steel Siding, Vinyl Siding, Copper Plumbing
- Foundation: Block
- Roof: Asphalt
Condition
- Resale
- Year built: 1928
Utilities & green energy
- Electric: Circuit Breakers
- Sewer: Connected
- Water: Connected, Public
- Utilities for property: Cable Available, High Speed Internet Available, Sewer Connected, Water Connected
Community & neighborhood
Location
- Region: Rochester
- Subdivision: Wellington B Freers Resub
Other
Other facts
- Listing terms: Cash,Conventional,FHA,VA Loan
Price history
| Date | Event | Price |
|---|---|---|
| 7/24/2024 | Sold | $240,000+41.3%$156/sqft |
Source: | ||
| 6/13/2024 | Pending sale | $169,900$110/sqft |
Source: | ||
| 6/5/2024 | Listed for sale | $169,900+89%$110/sqft |
Source: | ||
| 3/30/2019 | Listing removed | $89,900$58/sqft |
Source: Howard Hanna #R1171782 Report a problem | ||
| 3/29/2019 | Listed for sale | $89,900-5.4%$58/sqft |
Source: Howard Hanna #R1171782 Report a problem | ||
Public tax history
| Year | Property taxes | Tax assessment |
|---|---|---|
| 2024 | -- | $159,900 +68.3% |
| 2023 | -- | $95,000 |
| 2022 | -- | $95,000 |
Find assessor info on the county website
Neighborhood: Charlotte
Nearby schools
GreatSchools rating
- 3/10School 42 Abelard ReynoldsGrades: PK-6Distance: 0.3 mi
- 1/10Northeast College Preparatory High SchoolGrades: 9-12Distance: 1.4 mi
Schools provided by the listing agent
- District: Rochester
Source: NYSAMLSs. This data may not be complete. We recommend contacting the local school district to confirm school assignments for this home.

