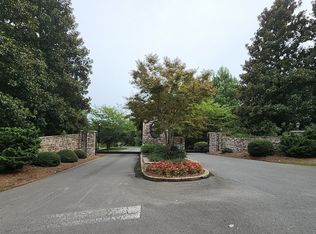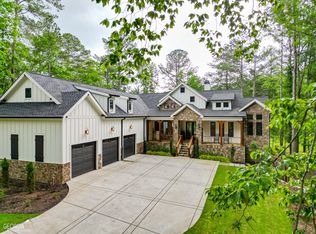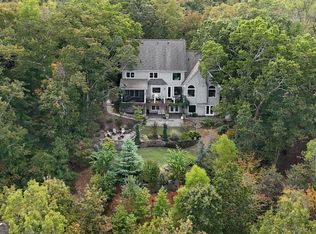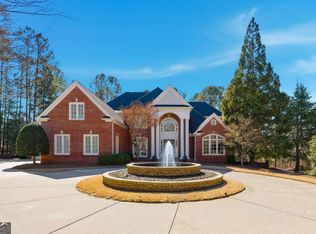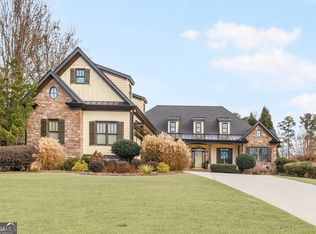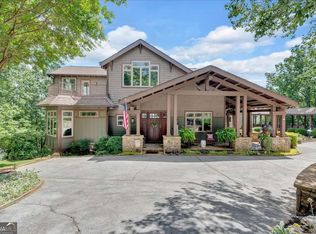Absolutely exquisite custom-built home with upgrades galore nestled in the stunning gated community of the Retreat at Pumpkinvine on 3+ acres! A beautifully landscaped long driveway welcomes you to your dream home. Enjoy picking fresh juicy peaches from the peach tree in the front yard! This home features an oversized 3 - car garage, two story foyer flanked by french doors opening to a vaulted office with custom bookcase w/granite top and a banquet size dining room. The stunning 2 story family room features one of 4 fireplaces and a wall of windows. The gourmet kitchen features cherry cabinets, tumbled marble backsplashes, under cabinet lighting, dual sinks & stainless steel Monogram gas 4 burner stove with grill & griddle & double ovens, Monogram microwave & dishwasher, Monogram refrigerator and a U-line refrigerator! The kitchen is open to an incredible keeping room w/vaulted cedar plank ceiling with a romantic fireplace and sunny breakfast room! You can even see the attention to detail in the laundry room featuring ceramic tile floor, slate & wooden backsplash. The main level master retreat features coffered ceilings with lighting, sitting room with see-through fireplace to the magnificent ensuite, oversized shower, separate jacuzzi tub and huge walk-in closet! The four bedrooms on the upper level have walk-in closets and private full bathrooms with granite countertops! One of the bedrooms is a junior suite with tongue & groove ceiling in the sitting area! The terrace level is simply magnificent! The media room has a charming corner seating area; the play room features custom bookshelves w/library stairs; an iron gate leads to a wine cooler & hidden closet; work out room with custom fan lighting; craft room; kitchenette with a stainless steel refrigerator & dishwasher, copper ceiling & sink, pulley light fixture, bedroom area & full bathroom; huge workshop with wall of windows. Please refer to the upgrade list in the forms section of FMLS/MLS to see more details. Last but not least - enjoy your cup of coffee on the oversized back deck w/retractable awning overlooking an incredible park-like yard with lots of trails for exploring. The fountain, gazebo, 14' x 20' she-shed, sun & rock gardens, outdoor fireplace, extensive lighting and swimming spa are just a few of the amazing gifts this house provides. *Roof replaced on 4/8/2025 with a 50 year shingle with transferable warranty. Metal valleys installed for additional protection. New terrace floors, refinished cherry floors & freshly painted - move in ready for the pickiest Buyers! Simply too many features to cover - a must see!
Pending
$1,350,000
27 Retreat Rdg SE, Cartersville, GA 30120
6beds
8,940sqft
Est.:
Single Family Residence
Built in 2007
3.02 Acres Lot
$1,298,700 Zestimate®
$151/sqft
$50/mo HOA
What's special
Swimming spaRomantic fireplaceOutdoor fireplaceMain level master retreatCraft roomExtensive lightingWall of windows
- 43 days |
- 861 |
- 24 |
Zillow last checked:
Listing updated:
Listed by:
Amanda Douglas 678-631-1733,
Keller Williams Realty
Source: GAMLS,MLS#: 10666637
Facts & features
Interior
Bedrooms & bathrooms
- Bedrooms: 6
- Bathrooms: 7
- Full bathrooms: 6
- 1/2 bathrooms: 1
- Main level bathrooms: 1
- Main level bedrooms: 1
Rooms
- Room types: Bonus Room, Den, Exercise Room, Family Room, Foyer, Great Room, Keeping Room, Laundry, Office
Dining room
- Features: Seats 12+
Kitchen
- Features: Breakfast Room, Kitchen Island, Walk-in Pantry
Heating
- Central, Electric, Heat Pump, Zoned
Cooling
- Central Air, Electric, Zoned
Appliances
- Included: Dishwasher, Disposal, Double Oven, Dryer, Electric Water Heater, Microwave, Refrigerator, Stainless Steel Appliance(s), Washer
- Laundry: Other
Features
- Beamed Ceilings, Bookcases, Central Vacuum, High Ceilings, Master On Main Level, Tile Bath, Tray Ceiling(s), Vaulted Ceiling(s), Walk-In Closet(s), Wine Cellar
- Flooring: Carpet, Hardwood, Tile
- Windows: Double Pane Windows
- Basement: Bath Finished,Daylight,Exterior Entry,Finished,Full
- Attic: Pull Down Stairs
- Number of fireplaces: 5
- Fireplace features: Basement, Family Room, Gas Log, Master Bedroom
- Common walls with other units/homes: No Common Walls
Interior area
- Total structure area: 8,940
- Total interior livable area: 8,940 sqft
- Finished area above ground: 5,345
- Finished area below ground: 3,595
Property
Parking
- Total spaces: 3
- Parking features: Attached, Garage, Garage Door Opener, Kitchen Level, Side/Rear Entrance
- Has attached garage: Yes
Features
- Levels: Two
- Stories: 2
- Patio & porch: Deck, Patio
- Exterior features: Garden
- Has spa: Yes
- Spa features: Bath
- Waterfront features: No Dock Or Boathouse
- Body of water: None
Lot
- Size: 3.02 Acres
- Features: Level, Private
- Residential vegetation: Wooded
Details
- Additional structures: Garage(s), Gazebo, Shed(s)
- Parcel number: 00951191012
Construction
Type & style
- Home type: SingleFamily
- Architectural style: Brick 3 Side,Craftsman,European,Traditional
- Property subtype: Single Family Residence
Materials
- Brick, Other
- Roof: Composition
Condition
- Resale
- New construction: No
- Year built: 2007
Utilities & green energy
- Sewer: Septic Tank
- Water: Public
- Utilities for property: Cable Available, Electricity Available, Natural Gas Available, Phone Available, Underground Utilities, Water Available
Community & HOA
Community
- Features: Gated
- Security: Gated Community, Smoke Detector(s)
- Subdivision: Retreat at Pumpkinvine
HOA
- Has HOA: Yes
- Services included: Private Roads
- HOA fee: $600 annually
Location
- Region: Cartersville
Financial & listing details
- Price per square foot: $151/sqft
- Annual tax amount: $7,672
- Date on market: 1/6/2026
- Cumulative days on market: 43 days
- Listing agreement: Exclusive Right To Sell
- Listing terms: Cash,Conventional
- Electric utility on property: Yes
Estimated market value
$1,298,700
$1.23M - $1.36M
$6,200/mo
Price history
Price history
| Date | Event | Price |
|---|---|---|
| 2/2/2026 | Pending sale | $1,350,000$151/sqft |
Source: | ||
| 1/6/2026 | Listed for sale | $1,350,000-3.6%$151/sqft |
Source: | ||
| 1/1/2026 | Listing removed | $1,400,000$157/sqft |
Source: | ||
| 9/22/2025 | Price change | $1,400,000-3.4%$157/sqft |
Source: | ||
| 7/28/2025 | Pending sale | $1,450,000$162/sqft |
Source: | ||
| 6/11/2025 | Price change | $1,450,000-3.3%$162/sqft |
Source: | ||
| 6/5/2025 | Pending sale | $1,500,000$168/sqft |
Source: | ||
| 4/16/2025 | Price change | $1,500,000-3.2%$168/sqft |
Source: | ||
| 3/26/2025 | Listed for sale | $1,550,000$173/sqft |
Source: | ||
| 2/18/2025 | Listing removed | $1,550,000$173/sqft |
Source: | ||
| 11/12/2024 | Price change | $1,550,000-8.8%$173/sqft |
Source: | ||
| 6/5/2024 | Listed for sale | $1,700,000$190/sqft |
Source: | ||
Public tax history
Public tax history
Tax history is unavailable.BuyAbility℠ payment
Est. payment
$7,878/mo
Principal & interest
$6962
Property taxes
$866
HOA Fees
$50
Climate risks
Neighborhood: 30120
Nearby schools
GreatSchools rating
- 6/10Emerson Elementary SchoolGrades: PK-5Distance: 2.5 mi
- 6/10Red Top Middle SchoolGrades: 6-8Distance: 2.4 mi
- 7/10Woodland High SchoolGrades: 9-12Distance: 5.5 mi
Schools provided by the listing agent
- Elementary: Emerson
- Middle: South Central
- High: Woodland
Source: GAMLS. This data may not be complete. We recommend contacting the local school district to confirm school assignments for this home.
- Loading
