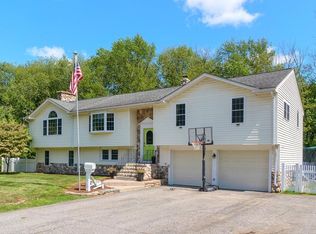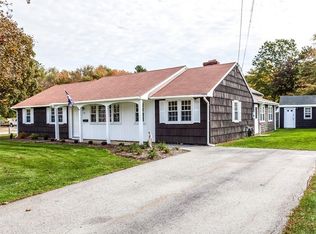Surprise inside..This large 3 bedroom ranch has more rooms than you would expect.. From the flexible floor plan at entrance of a living or dining room to the cozy fire placed family room, an extremely spacious cathedral ceiling master suite with laundry and full bath, this home contains..Two full baths, Central AC, recently remodeled bathroom, recently replaced roof, hot tub in a three season porch, 6 foot vinyl stockade fenced back yard, shed, and on a quiet street next door to Reo Rd Park with a basketball court, tennis wall, and new playground equipment. This home also backs up to conservation land and local hiking trails are within easy walking distance.
This property is off market, which means it's not currently listed for sale or rent on Zillow. This may be different from what's available on other websites or public sources.


