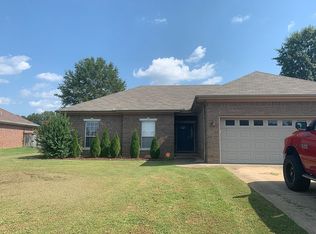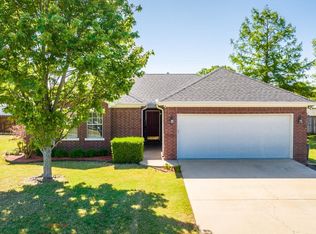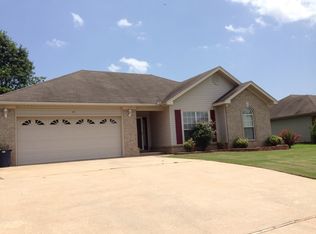Beautiful all brick home with huge lot, over 1/3 acre in Cabot city limits! Split floor plan and bright, warm kitchen with under counter lighting. Large living room with pan ceiling and gas fire place. Master bath has a Jacuzzi tub with separate shower and a walk-in closet! Home comes move-in ready with all appliances included, washer/dryer, dishwasher, oven, microwave, refrigerator, and garbage disposal. ADT security system is included with sensors on every door and window. All new doorknobs, cabinet knobs, and dining room chandelier with beautiful Edison light bulbs. This home has a new water heater as of 2016, a new roof as of 2017, the AC was serviced in June 2020, home efficiency tune-up and NEW insulation June 2020, and carpets have been freshly cleaned. You are just a short drive from Little Rock AFB, walking distance to Kroger, Walgreens, Cabot Public Library, and many dining options! This home truly has it all. We are happy to work with buyer's agents, so please don't hesitate to contact us!
This property is off market, which means it's not currently listed for sale or rent on Zillow. This may be different from what's available on other websites or public sources.



