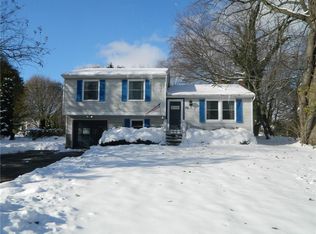Closed
$310,000
27 Reddick Ln, Rochester, NY 14624
4beds
1,860sqft
Single Family Residence
Built in 1978
0.36 Acres Lot
$320,600 Zestimate®
$167/sqft
$2,480 Estimated rent
Home value
$320,600
$301,000 - $340,000
$2,480/mo
Zestimate® history
Loading...
Owner options
Explore your selling options
What's special
Updated & Move-In Ready Raised Ranch with Gorgeous Upgrades Inside & Out!
This meticulously maintained 4-bedroom, 2-bath home in Ogden truly checks all the boxes. From the stunning curb appeal with new garage doors installed in 2022 and a new front door, to the lush landscaping and crisp vinyl siding with a tear-off roof completed in 2017, every detail has been thoughtfully upgraded.
Step inside to an open and airy layout featuring a sun-filled living and dining area with stylish finishes and neutral tones. The eat-in kitchen is a chef’s dream, showcasing white cabinetry, a classic subway tile backsplash, stainless steel appliances, and an abundance of counter space—perfect for both daily meals and entertaining. A Sliding glass door lead to a massive deck, built in 2023, that overlooks the spacious and fully fenced backyard filled with mature trees and a convenient storage shed.
The spacious primary suite offers a peaceful retreat with a beautifully updated private bath and a walk-in closet. The lower level features a cozy family room that’s ideal for relaxing movie nights or casual gatherings, along with access to additional workshop and storage space behind the garage for added versatility.
This home also includes new interior doors throughout, a double-wide driveway added in 2022, vinyl windows for energy efficiency, and central air to keep you comfortable year-round. This beautiful home offers style, space, and all the extras you’ve been waiting for. Come fall in love today! Delayed negotiations until 7/1/2025 at 12:00pm.
Zillow last checked: 8 hours ago
Listing updated: September 03, 2025 at 11:36am
Listed by:
Anthony C. Butera 585-404-3841,
Keller Williams Realty Greater Rochester
Bought with:
Josephine Velazquez, 40VE1152708
Howard Hanna
Source: NYSAMLSs,MLS#: R1617939 Originating MLS: Rochester
Originating MLS: Rochester
Facts & features
Interior
Bedrooms & bathrooms
- Bedrooms: 4
- Bathrooms: 2
- Full bathrooms: 2
- Main level bathrooms: 2
- Main level bedrooms: 4
Heating
- Gas, Forced Air
Cooling
- Central Air
Appliances
- Included: Dryer, Dishwasher, Gas Oven, Gas Range, Gas Water Heater, Microwave, Refrigerator, Washer
- Laundry: In Basement
Features
- Entrance Foyer, Eat-in Kitchen, Separate/Formal Living Room, Kitchen/Family Room Combo, Living/Dining Room, Sliding Glass Door(s), Workshop
- Flooring: Carpet, Luxury Vinyl, Tile, Varies
- Doors: Sliding Doors
- Windows: Thermal Windows
- Basement: Full,Finished
- Has fireplace: No
Interior area
- Total structure area: 1,860
- Total interior livable area: 1,860 sqft
- Finished area below ground: 480
Property
Parking
- Total spaces: 2
- Parking features: Attached, Underground, Garage
- Attached garage spaces: 2
Features
- Levels: One
- Stories: 1
- Patio & porch: Deck
- Exterior features: Blacktop Driveway, Deck, Fully Fenced
- Fencing: Full
Lot
- Size: 0.36 Acres
- Dimensions: 75 x 210
- Features: Rectangular, Rectangular Lot, Residential Lot
Details
- Parcel number: 2638891320100001041000
- Special conditions: Standard
Construction
Type & style
- Home type: SingleFamily
- Architectural style: Raised Ranch
- Property subtype: Single Family Residence
Materials
- Vinyl Siding
- Foundation: Block
- Roof: Asphalt
Condition
- Resale
- Year built: 1978
Utilities & green energy
- Electric: Circuit Breakers
- Sewer: Connected
- Water: Connected, Public
- Utilities for property: Cable Available, Electricity Available, Electricity Connected, High Speed Internet Available, Sewer Connected, Water Connected
Community & neighborhood
Location
- Region: Rochester
- Subdivision: Stony Point Sec 03
Other
Other facts
- Listing terms: Cash,Conventional,FHA,VA Loan
Price history
| Date | Event | Price |
|---|---|---|
| 8/20/2025 | Sold | $310,000+29.2%$167/sqft |
Source: | ||
| 7/2/2025 | Pending sale | $239,900$129/sqft |
Source: | ||
| 6/26/2025 | Listed for sale | $239,900-0.5%$129/sqft |
Source: | ||
| 5/25/2021 | Sold | $241,000+62.9%$130/sqft |
Source: | ||
| 3/13/2018 | Sold | $147,900$80/sqft |
Source: | ||
Public tax history
| Year | Property taxes | Tax assessment |
|---|---|---|
| 2024 | -- | $247,600 +71.9% |
| 2023 | -- | $144,000 |
| 2022 | -- | $144,000 |
Find assessor info on the county website
Neighborhood: 14624
Nearby schools
GreatSchools rating
- 8/10Fairbanks Road Elementary SchoolGrades: PK-4Distance: 1.8 mi
- 6/10Churchville Chili Middle School 5 8Grades: 5-8Distance: 1.9 mi
- 8/10Churchville Chili Senior High SchoolGrades: 9-12Distance: 2.1 mi
Schools provided by the listing agent
- District: Churchville-Chili
Source: NYSAMLSs. This data may not be complete. We recommend contacting the local school district to confirm school assignments for this home.
