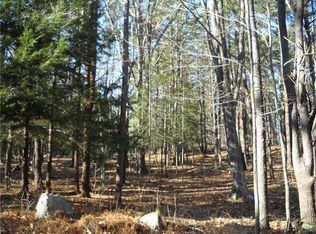Visually captivating and serene private estate set on 2.3 woodland acres in coveted Western Point near York Harbor. The impressive grand foyer with it's hand turned staircase welcomes you, and is just the beginning of the alluring details of this peaceful coastal home. Every aspect of this house has been thoughtfully designed for both relaxation, access to nature, and grand entertaining. Retreat to your first floor master suite sanctuary with double custom cherry dressing rooms, hearth, private deck area, and expansive marble bathroom. Other areas beckon...morning coffee on the long sunny deck, a good book in the elegant reading room, dinner with friends in the dining room with butlers pantry, second floor family room which would be great for in-home theatre, yoga or music in the studio, and finally a relaxing evening by the fire in the living room. Upstairs find a quiet reading loft and 3 private guest quarters/flex spaces each with their own bath. Walk to the harbor or explore the quiet roads and coves of this special coastal Maine neighborhood.
This property is off market, which means it's not currently listed for sale or rent on Zillow. This may be different from what's available on other websites or public sources.
