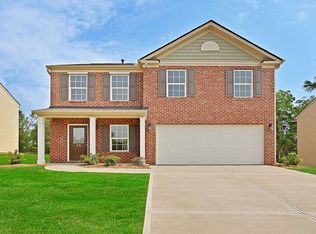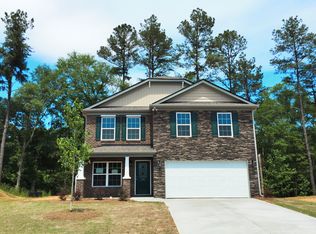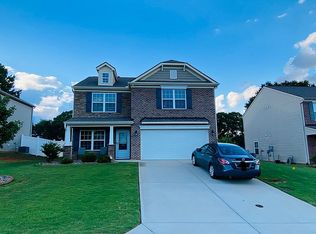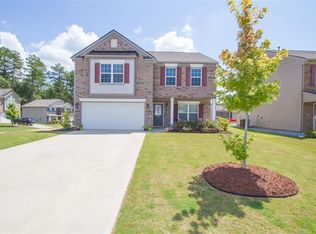Sold for $310,000
$310,000
27 Ravencrest Dr, Anderson, SC 29621
4beds
2,262sqft
Single Family Residence
Built in ----
-- sqft lot
$316,500 Zestimate®
$137/sqft
$2,364 Estimated rent
Home value
$316,500
$263,000 - $383,000
$2,364/mo
Zestimate® history
Loading...
Owner options
Explore your selling options
What's special
** Back on the market due to no fault of the seller! Previous inspections are available for review. ***
Welcome to 27 Ravencrest — a home that truly has it all! Featuring 4 spacious bedrooms, 2 full baths, and a convenient half bath on the main level, there's plenty of room to spread out and make this space uniquely yours. Located in the highly sought-after T.L. Hanna School District and just minutes from Hwy 81 in Anderson, convenience is right at your doorstep.
Out back, you’ll find a charming pasture with friendly cows grazing nearby — offering just the right touch of country serenity while still keeping you close to everything you need. The best of both worlds!
Zillow last checked: 8 hours ago
Listing updated: November 03, 2025 at 12:15pm
Listed by:
Kinsley McDuffie 864-940-3244,
Real Broker, LLC
Bought with:
Andrew Lamkin, 118640
EXP Realty, LLC
Source: WUMLS,MLS#: 20289747 Originating MLS: Western Upstate Association of Realtors
Originating MLS: Western Upstate Association of Realtors
Facts & features
Interior
Bedrooms & bathrooms
- Bedrooms: 4
- Bathrooms: 3
- Full bathrooms: 2
- 1/2 bathrooms: 1
Heating
- Natural Gas
Cooling
- Central Air, Electric
Appliances
- Included: Dishwasher, Electric Oven, Electric Range, Gas Water Heater, Microwave
- Laundry: Washer Hookup, Electric Dryer Hookup
Features
- Ceiling Fan(s), Cathedral Ceiling(s), Dual Sinks, Fireplace, Garden Tub/Roman Tub, Laminate Countertop, Bath in Primary Bedroom, Pull Down Attic Stairs, Smooth Ceilings, Separate Shower, Cable TV, Upper Level Primary, Walk-In Closet(s), Window Treatments
- Doors: Storm Door(s)
- Windows: Blinds, Tilt-In Windows
- Basement: None
- Has fireplace: Yes
- Fireplace features: Gas, Gas Log, Option
Interior area
- Total structure area: 2,231
- Total interior livable area: 2,262 sqft
- Finished area above ground: 0
- Finished area below ground: 0
Property
Parking
- Total spaces: 2
- Parking features: Attached, Garage, Driveway, Garage Door Opener
- Attached garage spaces: 2
Features
- Levels: Two
- Stories: 2
- Patio & porch: Deck, Front Porch
- Exterior features: Deck, Porch, Storm Windows/Doors
Lot
- Features: Gentle Sloping, Outside City Limits, Subdivision, Sloped
Details
- Parcel number: 1470007019
Construction
Type & style
- Home type: SingleFamily
- Architectural style: Craftsman
- Property subtype: Single Family Residence
Materials
- Brick, Vinyl Siding
- Foundation: Slab
Utilities & green energy
- Sewer: Public Sewer
- Water: Public
- Utilities for property: Cable Available
Community & neighborhood
Security
- Security features: Smoke Detector(s)
Location
- Region: Anderson
- Subdivision: Midway Ridge
HOA & financial
HOA
- Has HOA: Yes
- HOA fee: $300 annually
Other
Other facts
- Listing agreement: Exclusive Right To Sell
- Listing terms: USDA Loan
Price history
| Date | Event | Price |
|---|---|---|
| 11/3/2025 | Sold | $310,000$137/sqft |
Source: | ||
| 9/18/2025 | Contingent | $310,000$137/sqft |
Source: | ||
| 9/16/2025 | Listed for sale | $310,000+1.6%$137/sqft |
Source: | ||
| 8/23/2025 | Contingent | $305,000$135/sqft |
Source: | ||
| 8/3/2025 | Price change | $305,000-0.7%$135/sqft |
Source: | ||
Public tax history
| Year | Property taxes | Tax assessment |
|---|---|---|
| 2024 | -- | $9,840 |
| 2023 | $2,851 +2.6% | $9,840 |
| 2022 | $2,779 +10.1% | $9,840 +30.7% |
Find assessor info on the county website
Neighborhood: 29621
Nearby schools
GreatSchools rating
- 9/10Midway Elementary School of Science and EngineerinGrades: PK-5Distance: 0.5 mi
- 5/10Glenview MiddleGrades: 6-8Distance: 0.9 mi
- 8/10T. L. Hanna High SchoolGrades: 9-12Distance: 1.1 mi
Schools provided by the listing agent
- Elementary: Midway Elem
- Middle: Glenview Middle
- High: Tl Hanna High
Source: WUMLS. This data may not be complete. We recommend contacting the local school district to confirm school assignments for this home.
Get a cash offer in 3 minutes
Find out how much your home could sell for in as little as 3 minutes with a no-obligation cash offer.
Estimated market value$316,500
Get a cash offer in 3 minutes
Find out how much your home could sell for in as little as 3 minutes with a no-obligation cash offer.
Estimated market value
$316,500



