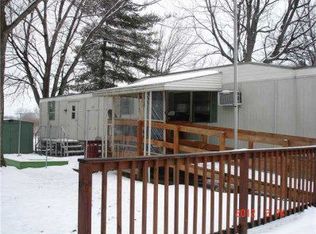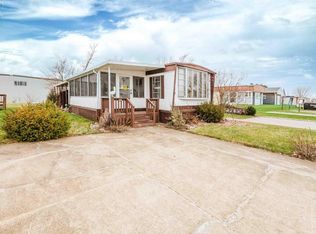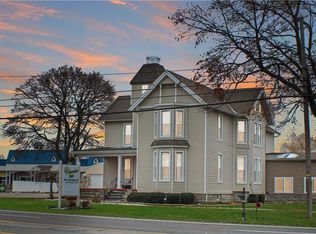Sold for $60,000
$60,000
27 Rathbun Dr, Marblehead, OH 43440
3beds
980sqft
Manufactured Home
Built in 1989
-- sqft lot
$-- Zestimate®
$61/sqft
$1,123 Estimated rent
Home value
Not available
Estimated sales range
Not available
$1,123/mo
Zestimate® history
Loading...
Owner options
Explore your selling options
What's special
Marblehead Ohio Lake Escape Or Year Round Property! Get Ready For The Spring Season To Start Your Own Lake Erie Memories! Property Is Ready To Move In. 3 Bedrooms And 2 Full Baths Near All Vacationland Amenities; Marinas For Available Dockage, Less Than 1 Mile To East Harbor State Park With Beach And Nature Trails, Excellent Fishing Spots, Fine And Casual Dining, Ferries To The Islands, 25 Minutes To The Famous Cedar Point Amusement Park And So Much More! Property Features Newer Roof, Flooring, Updated Bathrooms, Shed On Site, Deck/patio, New Front Loading Washer & Dryer, Refrigerator, Gas Stove Are All Ready For New Owner. Lot Rent Includes Trash, Water, Sewer And Common Ground Maintenance. (no Short Term Rentals Or Sublets Allowed, Owner Occupied Only. Park Approval Is Required, 1 Dog Is Allowed Registered With Park Authority And Meeting Ohio Revised Code Considered Non-vicious. Room Sizes Are Approximate. Bylaws And Rules-restrictions Attached On Mls).
Zillow last checked: 8 hours ago
Listing updated: April 21, 2025 at 08:44am
Listed by:
Margaret Redmond 419-250-3344 martiredmond@earthlink.net,
Century 21 Bolte Real Estate,
Charles D. Redmond Jr 419-341-3937,
Century 21 Bolte Real Estate
Bought with:
Kelli A. Jenkins, 2015001471
Century 21 Bolte Real Estate
Source: Firelands MLS,MLS#: 20250038Originating MLS: Firelands MLS
Facts & features
Interior
Bedrooms & bathrooms
- Bedrooms: 3
- Bathrooms: 2
- Full bathrooms: 2
Primary bedroom
- Level: Main
- Area: 132
- Dimensions: 12 x 11
Bedroom 2
- Level: Main
- Area: 64
- Dimensions: 8 x 8
Bedroom 3
- Level: Main
- Area: 110
- Dimensions: 10 x 11
Bedroom 4
- Area: 0
- Dimensions: 0 x 0
Bedroom 5
- Area: 0
- Dimensions: 0 x 0
Bathroom
- Level: Main
Bathroom 1
- Level: Main
Dining room
- Features: Combo
- Area: 0
- Dimensions: 0 x 0
Family room
- Area: 0
- Dimensions: 0 x 0
Kitchen
- Level: Main
- Area: 130
- Dimensions: 10 x 13
Living room
- Level: Main
- Area: 182
- Dimensions: 14 x 13
Heating
- Gas, Forced Air
Cooling
- Central Air
Appliances
- Included: Dryer, Range, Refrigerator, Washer
- Laundry: Laundry Room
Features
- Ceiling Fan(s)
- Basement: Crawl Space
Interior area
- Total structure area: 980
- Total interior livable area: 980 sqft
Property
Parking
- Parking features: Inside Entrance
Features
- Levels: One
- Stories: 1
Details
- Additional structures: Shed/Storage
- Parcel number: 01402521
Construction
Type & style
- Home type: MobileManufactured
- Property subtype: Manufactured Home
Materials
- Vinyl Siding
- Roof: Asphalt
Condition
- Year built: 1989
Utilities & green energy
- Electric: ON
- Sewer: Public Sewer
- Water: Public
- Utilities for property: Cable Connected, Natural Gas Available
Community & neighborhood
Location
- Region: Marblehead
HOA & financial
HOA
- Has HOA: Yes
- HOA fee: $360 monthly
- Services included: Assoc Management, Common Ground, Sewer, Trash, Water
Other
Other facts
- Price range: $60K - $60K
- Available date: 01/01/1800
- Listing terms: Cash
Price history
| Date | Event | Price |
|---|---|---|
| 4/21/2025 | Sold | $60,000-11.6%$61/sqft |
Source: Firelands MLS #20250038 Report a problem | ||
| 4/21/2025 | Pending sale | $67,900$69/sqft |
Source: Firelands MLS #20250038 Report a problem | ||
| 4/1/2025 | Contingent | $67,900$69/sqft |
Source: Firelands MLS #20250038 Report a problem | ||
| 2/12/2025 | Listed for sale | $67,900$69/sqft |
Source: Firelands MLS #20250038 Report a problem | ||
| 2/3/2025 | Pending sale | $67,900$69/sqft |
Source: Firelands MLS #20250038 Report a problem | ||
Public tax history
| Year | Property taxes | Tax assessment |
|---|---|---|
| 2020 | -- | $6,960 -10.1% |
| 2018 | -- | $7,740 -10.8% |
| 2017 | -- | $8,680 |
Find assessor info on the county website
Neighborhood: 43440
Nearby schools
GreatSchools rating
- 7/10Danbury Elementary SchoolGrades: PK-5Distance: 3.6 mi
- 7/10Danbury Middle SchoolGrades: 6-8Distance: 3.6 mi
- 7/10Danbury High SchoolGrades: 9-12Distance: 3.6 mi
Schools provided by the listing agent
- District: Danbury
Source: Firelands MLS. This data may not be complete. We recommend contacting the local school district to confirm school assignments for this home.


