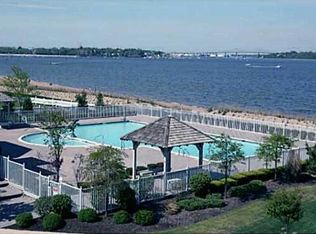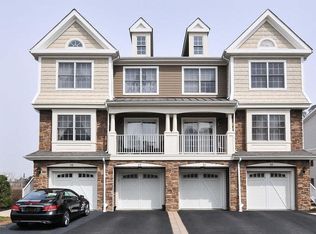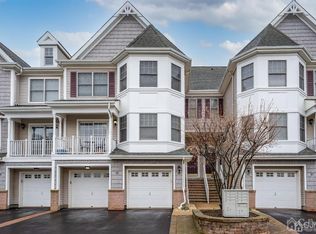Luxury 3-Level End-Unit Townhome Shows Like A Model. Quaint Waterfront, Beachfront, Resort-Style ''Harbor Village'' Is A Commuter's Dream Location. Less Than 30 Min To Staten Island Or Princeton And 60 Min Or Less To NYC Or Trenton and less than 90 Min to Philadelphia! NJ Transit train and bus plus the Park-N-Ride nearby. Boasting nearly 1,800 sq. ft. of living space and an open layout ideal for entertaining plus 2 large bedrooms + 2.5 bathrooms + one-car garage, this newer construction. Located on the sought-after community and has been upgraded to the hilt, upgrades include oak hardwood flooring, tile throughout foyer/kitchen/backsplash/bathrooms, recessed lighting in kitchen/living room/master bedroom suite/family room, crown molding in foyer/living room. In-ground pool use for a modest additional monthly fee plus public jogging trails. LIVING HERE MAKES EVERYDAY FEEL LIKE A VACATION.
This property is off market, which means it's not currently listed for sale or rent on Zillow. This may be different from what's available on other websites or public sources.


