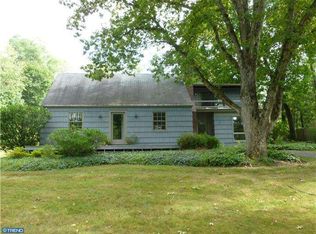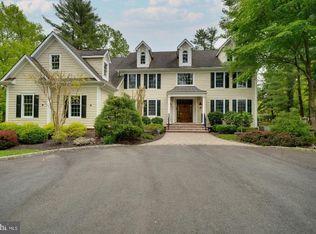Sold for $2,775,000
$2,775,000
27 Random Rd, Princeton, NJ 08540
5beds
5,431sqft
Single Family Residence
Built in 2006
0.84 Acres Lot
$2,904,700 Zestimate®
$511/sqft
$8,126 Estimated rent
Home value
$2,904,700
$2.56M - $3.28M
$8,126/mo
Zestimate® history
Loading...
Owner options
Explore your selling options
What's special
Welcome to this stunning Palomar built home in Carnassa Park where elegance and modern living come together in perfect harmony. This residence offers unparalleled craftsmanship and exceptional amenities, making it the ideal home for those who appreciate the finer things in life. As you walk in the front door you will notice the attention to details, the open floor plan, the elegant molding finishes, the hard-wood floors throughout and the extensive natural light from the many windows. The main hall has a dramatic 2-story vaulted ceiling and opens to a formal dining room and living room. Walking through the home you come to a large open family room with a fireplace that sits next to a cozy sitting area complete with a wet bar and yet another fireplace. The family room opens to a gourmet kitchen that boasts custom cabinetry and a large center island along with top-of-the-line appliances such as a gas Wolf range with 6 burners and griddle, 2 Thermador ovens, 2 Bosch dishwashers and a Subzero refrigerator. Just off the kitchen is a breakfast room with many windows and a workspace with extensive cabinetry. Rounding out the first floor is a 5th bedroom/office with a full bathroom close by as well as a large laundry room with a half-bath and mudroom. The luxurious primary bedroom suite on the second floor has the perfect blend of elegance, comfort, and functionality. It has its own sitting room designed to be your serene retreat with Palomar’s signature wood panel vaulted ceiling and a cozy fireplace. You’ll also be treated to an oversized walk-in closet, lots of natural light, and a view overlooking the private backyard and pool area. The primary bath has a large walk-in shower, jacuzzi tub and radiant heated floors. There are 3 additional bedrooms on the second floor each with an ensuite bathroom and one with its own separate office area. The large, finished basement with beautiful wainscoting offers a full wet bar, several entertaining areas, a separate home theater with 2-level theater seating, and a powder room. Outside you will enjoy the professionally landscaped and private yard which includes large, multi-level travertine patios and a beautiful pergola sitting area. A stunning natural-shaped heated saltwater swimming pool with separate built-in spa with ambiance lighting and waterfall creates an outdoor oasis for relaxation and entertaining. The entire property has irrigation, and the backyard is fully fenced-in. An oversized three car garage has one bay with an included car lift and loft that will give you ample storage space. Located in a prestigious neighborhood, this home is close to top-rated schools, fine dining, shopping, and cultural attractions in Princeton. Experience the height of luxury and comfort in this exceptional Princeton residence.
Zillow last checked: 8 hours ago
Listing updated: August 01, 2024 at 06:38am
Listed by:
Ingela Kostenbader 609-902-5302,
Queenston Realty, LLC
Bought with:
Amanda Botwood, 2076617
Compass New Jersey, LLC - Princeton
Source: Bright MLS,MLS#: NJME2043530
Facts & features
Interior
Bedrooms & bathrooms
- Bedrooms: 5
- Bathrooms: 7
- Full bathrooms: 5
- 1/2 bathrooms: 2
- Main level bathrooms: 2
- Main level bedrooms: 1
Basement
- Area: 0
Heating
- Forced Air, Natural Gas
Cooling
- Central Air, Natural Gas
Appliances
- Included: Gas Water Heater
Features
- Basement: Finished
- Number of fireplaces: 3
Interior area
- Total structure area: 5,431
- Total interior livable area: 5,431 sqft
- Finished area above ground: 5,431
- Finished area below ground: 0
Property
Parking
- Total spaces: 8
- Parking features: Garage Faces Side, Garage Door Opener, Inside Entrance, Oversized, Attached, Driveway
- Attached garage spaces: 3
- Uncovered spaces: 5
Accessibility
- Accessibility features: None
Features
- Levels: Two
- Stories: 2
- Has private pool: Yes
- Pool features: Fenced, Gunite, Heated, In Ground, Pool/Spa Combo, Private
Lot
- Size: 0.84 Acres
Details
- Additional structures: Above Grade, Below Grade
- Parcel number: 140590400006
- Zoning: R5
- Special conditions: Standard
Construction
Type & style
- Home type: SingleFamily
- Architectural style: Colonial
- Property subtype: Single Family Residence
Materials
- Other
- Foundation: Concrete Perimeter
Condition
- New construction: No
- Year built: 2006
Details
- Builder name: Palomar Associates
Utilities & green energy
- Sewer: Public Sewer
- Water: Public
Community & neighborhood
Location
- Region: Princeton
- Subdivision: Littlebrook
- Municipality: PRINCETON
Other
Other facts
- Listing agreement: Exclusive Right To Sell
- Ownership: Fee Simple
Price history
| Date | Event | Price |
|---|---|---|
| 8/1/2024 | Sold | $2,775,000-0.9%$511/sqft |
Source: | ||
| 7/24/2024 | Pending sale | $2,800,000$516/sqft |
Source: | ||
| 6/28/2024 | Listing removed | -- |
Source: | ||
| 6/10/2024 | Pending sale | $2,800,000$516/sqft |
Source: | ||
| 6/8/2024 | Contingent | $2,800,000$516/sqft |
Source: | ||
Public tax history
| Year | Property taxes | Tax assessment |
|---|---|---|
| 2025 | $46,515 +2.8% | $1,746,700 +2.8% |
| 2024 | $45,231 +9.2% | $1,698,500 |
| 2023 | $41,426 | $1,698,500 |
Find assessor info on the county website
Neighborhood: Princeton North
Nearby schools
GreatSchools rating
- 9/10Littlebrook SchoolGrades: PK-5Distance: 0.3 mi
- 8/10J Witherspoon Middle SchoolGrades: 6-8Distance: 1.2 mi
- 8/10Princeton High SchoolGrades: 9-12Distance: 1.3 mi
Schools provided by the listing agent
- Elementary: Littlebrook E.s.
- Middle: Prin. Midd
- High: Princeton H.s.
- District: Princeton Regional Schools
Source: Bright MLS. This data may not be complete. We recommend contacting the local school district to confirm school assignments for this home.
Get a cash offer in 3 minutes
Find out how much your home could sell for in as little as 3 minutes with a no-obligation cash offer.
Estimated market value$2,904,700
Get a cash offer in 3 minutes
Find out how much your home could sell for in as little as 3 minutes with a no-obligation cash offer.
Estimated market value
$2,904,700

