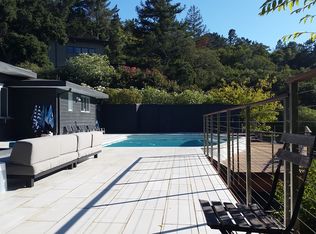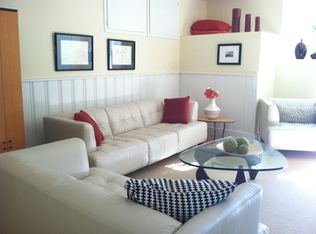Sold for $2,709,000 on 07/31/25
$2,709,000
27 Ranch Road, San Rafael, CA 94903
5beds
2,857sqft
Single Family Residence
Built in 1955
1.52 Acres Lot
$2,637,000 Zestimate®
$948/sqft
$7,545 Estimated rent
Home value
$2,637,000
$2.37M - $2.93M
$7,545/mo
Zestimate® history
Loading...
Owner options
Explore your selling options
What's special
Life is Good! Set on a private knoll, this peaceful escape is where nature, beauty, and everyday magic come together. Experience the relaxation in Los Ranchitos countryside. This expanded single-level 4-5BD, 3BA retreat offers approximately 2,857 sq ft of versatile living space.The home features soaring ceilings, spacious great room offers a remodeled chef's kitchen with top of the line appliances, two dining areas, living/family room, two fireplaces. Plus there is a newer addition of a romantic primary suite with two walk-in closets. All features create a seamless indoor-outdoor flow that strike the perfect balance of comfort and style. Plus there are multiple office/flex spaces, a wine cellar, huge storage, 2-car garage, carport and lots of additional parking. Expansive views, and thoughtfully landscaped gardens surround sun-kissed pool and light-filled dining patio that evoke the charm of the wine country. This is California living at its best-private, inspiring, and designed for connection.This exceptional property offers room to expand plus a rare combination of privacy, and natural beauty in one of Marin's most desirable locations close to everything - Great Miller Creek schools, shopping, dining, hiking, public transportation and 101!
Zillow last checked: 8 hours ago
Listing updated: August 01, 2025 at 04:48am
Listed by:
Lindy M Emrich DRE #00511105 415-717-4005,
Golden Gate Sotheby's 415-461-7200,
Maria D DeSalvo DRE #02163763 415-827-6362,
Golden Gate Sotheby's
Bought with:
John E Skinner, DRE #01348789
The Madison Company
Source: BAREIS,MLS#: 325058217 Originating MLS: Marin County
Originating MLS: Marin County
Facts & features
Interior
Bedrooms & bathrooms
- Bedrooms: 5
- Bathrooms: 3
- Full bathrooms: 3
Primary bedroom
- Features: Ground Floor, Outside Access, Sitting Area, Walk-In Closet(s), Walk-In Closet 2+
Bedroom
- Level: Main
Primary bathroom
- Features: Double Vanity, Granite, Outside Access, Shower Stall(s), Sitting Area, Stone, Tile, Tub
Bathroom
- Features: Double Vanity, Outside Access, Radiant Heat, Shower Stall(s), Tile, Tub, Window
- Level: Main
Dining room
- Features: Dining/Living Combo, Formal Area
- Level: Main
Family room
- Features: Cathedral/Vaulted, Deck Attached, View
- Level: Main
Kitchen
- Features: Breakfast Room, Butcher Block Counters, Granite Counters, Kitchen Island, Slab Counter, Synthetic Counter, Tile Counters, Space in Kitchen
- Level: Main
Living room
- Features: Cathedral/Vaulted, Deck Attached, Great Room, Open Beam Ceiling, View
- Level: Main
Heating
- Fireplace(s), Radiant Floor
Cooling
- Ceiling Fan(s)
Appliances
- Included: Built-In Refrigerator, Dishwasher, Disposal, Double Oven, Free-Standing Gas Oven, Free-Standing Gas Range, Microwave, Dryer, Washer
- Laundry: Cabinets, Inside Area
Features
- Cathedral Ceiling(s), Formal Entry, Open Beam Ceiling
- Flooring: Carpet, Concrete
- Windows: Window Coverings
- Basement: Partial
- Number of fireplaces: 2
- Fireplace features: Gas Starter, Kitchen, Living Room
Interior area
- Total structure area: 2,857
- Total interior livable area: 2,857 sqft
Property
Parking
- Total spaces: 12
- Parking features: Detached, Garage Faces Front, Guest, Paved
- Garage spaces: 2
- Carport spaces: 1
- Covered spaces: 3
- Uncovered spaces: 9
Features
- Levels: One
- Patio & porch: Rear Porch, Enclosed, Front Porch
- Exterior features: Dog Run, Entry Gate, Fire Pit, Uncovered Courtyard, Wet Bar
- Pool features: In Ground, Fenced, Pool Cover, Pool Sweep
- Fencing: Fenced,Partial
- Has view: Yes
- View description: Hills, Mountain(s), Ridge
Lot
- Size: 1.52 Acres
- Features: Auto Sprinkler F&R, Dead End, Garden, Landscaped, Landscape Front, Private
Details
- Additional structures: Kennel/Dog Run, Shed(s)
- Parcel number: 17926162
- Special conditions: Standard
- Horse amenities: Other
Construction
Type & style
- Home type: SingleFamily
- Architectural style: Ranch
- Property subtype: Single Family Residence
Materials
- Glass, Wood Siding
- Foundation: Concrete Perimeter
- Roof: Composition
Condition
- Year built: 1955
Utilities & green energy
- Electric: 220 Volts, 220 Volts in Kitchen
- Sewer: Public Sewer
- Water: Public
- Utilities for property: Public
Community & neighborhood
Security
- Security features: Other
Location
- Region: San Rafael
- Subdivision: Los Ranchitos
HOA & financial
HOA
- Has HOA: No
Price history
| Date | Event | Price |
|---|---|---|
| 7/31/2025 | Sold | $2,709,000-1.3%$948/sqft |
Source: | ||
| 7/30/2025 | Pending sale | $2,744,000$960/sqft |
Source: | ||
| 7/17/2025 | Contingent | $2,744,000$960/sqft |
Source: | ||
| 7/8/2025 | Listed for sale | $2,744,000+5.5%$960/sqft |
Source: | ||
| 3/24/2021 | Listing removed | -- |
Source: Owner Report a problem | ||
Public tax history
| Year | Property taxes | Tax assessment |
|---|---|---|
| 2025 | $32,225 +108% | $1,149,156 +2% |
| 2024 | $15,491 +0.4% | $1,126,628 +2% |
| 2023 | $15,435 +4.2% | $1,104,541 +2% |
Find assessor info on the county website
Neighborhood: Rafael Meadows/Los Ranchitos
Nearby schools
GreatSchools rating
- 7/10Vallecito Elementary SchoolGrades: K-5Distance: 1.4 mi
- 7/10Miller Creek Middle SchoolGrades: 6-8Distance: 2.8 mi
- 9/10Terra Linda High SchoolGrades: 9-12Distance: 1.1 mi
Schools provided by the listing agent
- District: Miller Creek School District
Source: BAREIS. This data may not be complete. We recommend contacting the local school district to confirm school assignments for this home.

