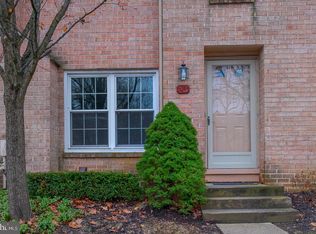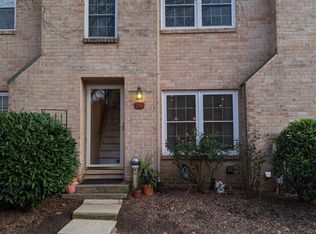Beautiful end unit townhouse with hardwood floors on all first floor, nice kitchen with granite countertop and stainless steel appliances including newer fridge and dishwasher. This main level also has a half bathroom , a fireplace and french doors that lead to a big deck with private view to the woods. Full finished walkout basement that opens to a patio and a very private and flat backyard, also this level has a generous storage room area. Second floor features the master bedroom with two closets, master bathroom an additional bedroom, hall bathroom and and a balcony where you can enjoy the private view of the back yard and mature trees. Another good size bedroom located on upper floor completes this beautiful unit. Plenty of parking spots. Well maintained association. Enjoy all trails this community has to offer, the amazing walking distance Wilson Park with trails, sports fields and summer concerts. Walk to Valley Forge Park National Park. Close to train, public transportation and shopping. Owner is a PA licensed real estate agent. New carpet just installed in bedrooms. No pets.
This property is off market, which means it's not currently listed for sale or rent on Zillow. This may be different from what's available on other websites or public sources.

