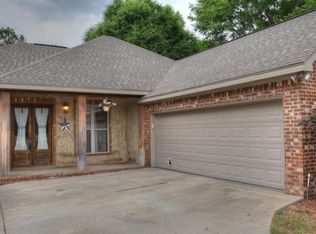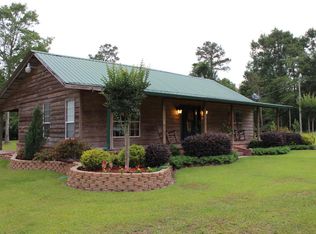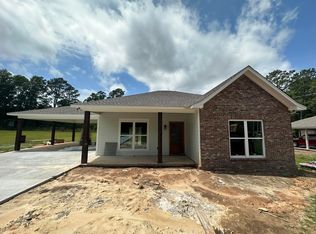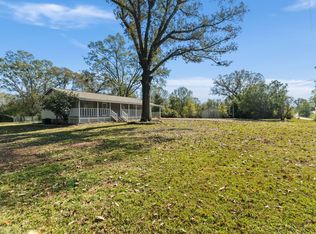Beautiful new construction in the Dixie Area!! This 3Br-2Bath home is located just off Hwy 49 and convenient to Camp Shelby and Hattiesburg! Excellent floor plan featuring huge great room and kitchen w/ SS appliances including refrigerator, granite countertops, custom cabinets and built ins, tray ceiling, ship lap wall, spacious master suite, walk in closet, double vanities, and much more! Huge back yard and deck for relaxing and cook outs! This is a must see in the Dixie area!!
This property is off market, which means it's not currently listed for sale or rent on Zillow. This may be different from what's available on other websites or public sources.




