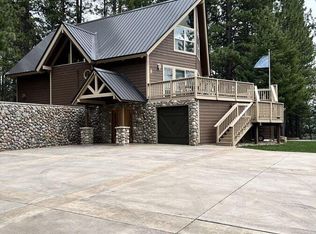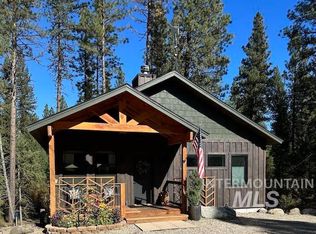Sold
Price Unknown
27 Rainbow Rdg, Garden Valley, ID 83622
3beds
2baths
1,569sqft
Single Family Residence
Built in 1973
0.42 Acres Lot
$552,800 Zestimate®
$--/sqft
$2,306 Estimated rent
Home value
$552,800
$514,000 - $591,000
$2,306/mo
Zestimate® history
Loading...
Owner options
Explore your selling options
What's special
This Charming cabin fronts the Terrace Lakes Golf Course, yet private with native trees between the home and the greens. Built in 1972, it has had many updates & is kept in great condition! Enjoy greeting guests from the comfy screened porch. Vaulted ceilings, exposed beams & picture windows overlooking the garden area are ideal for taking advantage of the natural light. A custom brick hearth with wood stove insert accents the living & dining space. The Large Deck overlooks the golf course & provides privacy perfect for entertaining! The detached, oversized 2 car garage has a small back overhead for golf cart access. A 2nd detached garage/shop provides added cover for toys or projects (was once used as a wood working shop.) The basement has exterior access via an overhead door offering easy access to the mechanical room & enough space for another golf cart, pantry or other storage. The Paved driveway provides easy maintenance. Community water & road maintenance are included in the HOA fees.
Zillow last checked: 8 hours ago
Listing updated: June 01, 2023 at 12:31pm
Listed by:
Kathleen Vaughan 208-859-8515,
Garden Valley Properties,
Marissa Sevilla 208-440-6288,
Garden Valley Properties
Bought with:
Kristy Moss
Genesis Real Estate, LLC
Source: IMLS,MLS#: 98859159
Facts & features
Interior
Bedrooms & bathrooms
- Bedrooms: 3
- Bathrooms: 2
- Main level bathrooms: 1
- Main level bedrooms: 1
Primary bedroom
- Level: Main
- Area: 260
- Dimensions: 20 x 13
Bedroom 2
- Level: Upper
- Area: 132
- Dimensions: 12 x 11
Bedroom 3
- Level: Main
- Area: 96
- Dimensions: 12 x 8
Kitchen
- Level: Main
- Area: 208
- Dimensions: 13 x 16
Living room
- Level: Main
- Area: 270
- Dimensions: 18 x 15
Heating
- Electric, Forced Air, Wood
Cooling
- Central Air
Appliances
- Included: Electric Water Heater, Tank Water Heater, Dishwasher, Disposal, Microwave, Oven/Range Freestanding, Refrigerator, Dryer
Features
- Breakfast Bar, Number of Baths Main Level: 1, Number of Baths Upper Level: 1
- Has basement: No
- Number of fireplaces: 1
- Fireplace features: One, Insert
Interior area
- Total structure area: 1,569
- Total interior livable area: 1,569 sqft
- Finished area above ground: 1,569
- Finished area below ground: 0
Property
Parking
- Total spaces: 3
- Parking features: Detached, Driveway
- Garage spaces: 3
- Has uncovered spaces: Yes
Features
- Levels: Two
- Exterior features: Dog Run
- Pool features: Community, In Ground, Pool
- Has view: Yes
Lot
- Size: 0.42 Acres
- Features: 10000 SF - .49 AC, Garden, On Golf Course, Sidewalks, Views, Rolling Slope, Wooded, Winter Access, Manual Sprinkler System
Details
- Parcel number: RP072020001030
Construction
Type & style
- Home type: SingleFamily
- Property subtype: Single Family Residence
Materials
- Frame, Wood Siding
- Roof: Metal
Condition
- Year built: 1973
Utilities & green energy
- Sewer: Septic Tank
- Water: Community Service
- Utilities for property: Cable Connected, Broadband Internet
Community & neighborhood
Location
- Region: Garden Valley
- Subdivision: Terrace Lakes
HOA & financial
HOA
- Has HOA: Yes
- HOA fee: $125 monthly
Other
Other facts
- Listing terms: Cash,Conventional,FHA,VA Loan
- Ownership: Fee Simple
Price history
Price history is unavailable.
Public tax history
| Year | Property taxes | Tax assessment |
|---|---|---|
| 2024 | $2,099 -7.2% | $532,244 -5.7% |
| 2023 | $2,262 -5.1% | $564,126 -0.6% |
| 2022 | $2,382 -14.9% | $567,442 +37.2% |
Find assessor info on the county website
Neighborhood: 83622
Nearby schools
GreatSchools rating
- 4/10Garden Valley SchoolGrades: PK-12Distance: 4.7 mi
Schools provided by the listing agent
- Elementary: Garden Vly
- Middle: Garden Valley
- High: Garden Valley
- District: Garden Valley School District #71
Source: IMLS. This data may not be complete. We recommend contacting the local school district to confirm school assignments for this home.

