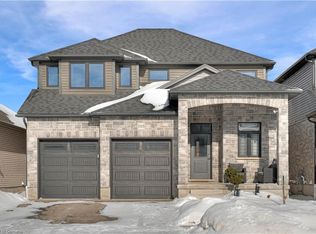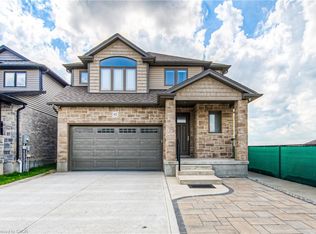Sold for $960,000 on 08/21/25
C$960,000
27 Queensgate Cres, Woolwich, ON N0B 1M0
3beds
1,973sqft
Single Family Residence, Residential
Built in 2020
4,225.32 Square Feet Lot
$-- Zestimate®
C$487/sqft
$-- Estimated rent
Home value
Not available
Estimated sales range
Not available
Not available
Loading...
Owner options
Explore your selling options
What's special
This beautifully designed, modern 2 storey home is the "Best in Class" for the savvy Buyer who has seen everything! With 1,973 sq ft of finished living space, this home has 3 bedrooms, 3 bathrooms and is truly move-in ready! Enter the vaulted front foyer into the open-concept space with hardwood flooring throughout the home, including the bedrooms. This all white kitchen is magazine worthy! Stainless steel appliances, a walk-in pantry and the 8ft center island with barstools makes the perfect spot for the home chef to cook and still socialize with guests. The dinette has floor to ceiling windows looking out into the backyard. Bright sunlight fills the open concept great room space and the gas fireplace makes for a perfect cozy evening. Head past the 2 piece powder room and up the staircase with wrought iron stair rails to the second floor. The primary bedroom features two walk-in closets and stunning 4 piece ensuite bath with a fancy walk-in shower. Along with 2 additional extra large bedrooms, this floor has an additional 4 piece main bathroom. The basement is currently unfinished and ready for your personal touch. Add a rec room, an additional bedroom or home office. The backyard is fully fenced with a patio, gazebo and concrete pad with a wooden canopy, ready for your future hot tub. This backyard is ideal for hosting family and friends for a summer evening BBQ. Located in Breslau, this location has easy access to HWY 7/8, Region of Waterloo International Airport and the 401. This is the house you want to live in!
Zillow last checked: 8 hours ago
Listing updated: August 20, 2025 at 10:05pm
Listed by:
Suzanne Ethier, Broker,
KELLER WILLIAMS INNOVATION REALTY
Source: ITSO,MLS®#: 40730805Originating MLS®#: Cornerstone Association of REALTORS®
Facts & features
Interior
Bedrooms & bathrooms
- Bedrooms: 3
- Bathrooms: 3
- Full bathrooms: 2
- 1/2 bathrooms: 1
- Main level bathrooms: 1
Bedroom
- Level: Second
Bedroom
- Level: Second
Other
- Features: Walk-in Closet
- Level: Second
Bathroom
- Features: 2-Piece
- Level: Main
Bathroom
- Features: 4-Piece
- Level: Second
Bathroom
- Features: 4-Piece, Ensuite
- Level: Second
Breakfast room
- Level: Main
Other
- Level: Basement
Kitchen
- Level: Main
Laundry
- Level: Main
Living room
- Level: Main
Utility room
- Level: Basement
Heating
- Forced Air, Natural Gas
Cooling
- Central Air
Appliances
- Included: Bar Fridge, Water Softener, Dishwasher, Dryer, Gas Stove, Refrigerator, Washer
- Laundry: In-Suite
Features
- Auto Garage Door Remote(s), Central Vacuum Roughed-in
- Basement: Full,Unfinished,Sump Pump
- Number of fireplaces: 1
- Fireplace features: Living Room, Gas
Interior area
- Total structure area: 1,973
- Total interior livable area: 1,973 sqft
- Finished area above ground: 1,973
Property
Parking
- Total spaces: 4
- Parking features: Attached Garage, Garage Door Opener, Private Drive Double Wide
- Attached garage spaces: 2
- Uncovered spaces: 2
Features
- Fencing: Full
- Waterfront features: River/Stream
- Frontage type: North
- Frontage length: 39.99
Lot
- Size: 4,225 sqft
- Dimensions: 39.99 x 104.99
- Features: Urban, Rectangular, Airport, Park, Rec./Community Centre, Schools
Details
- Additional structures: Gazebo, Other
- Parcel number: 222511228
- Zoning: R-5A
Construction
Type & style
- Home type: SingleFamily
- Architectural style: Two Story
- Property subtype: Single Family Residence, Residential
Materials
- Brick, Vinyl Siding
- Foundation: Poured Concrete
- Roof: Asphalt Shing
Condition
- 0-5 Years
- New construction: No
- Year built: 2020
Utilities & green energy
- Sewer: Sewer (Municipal)
- Water: Municipal
Community & neighborhood
Location
- Region: Woolwich
HOA & financial
HOA
- HOA fee: C$100 monthly
- Services included: Yearly Fee, Boulevard Maintenance
Price history
| Date | Event | Price |
|---|---|---|
| 8/21/2025 | Sold | C$960,000C$487/sqft |
Source: ITSO #40730805 | ||
Public tax history
Tax history is unavailable.
Neighborhood: N0B
Nearby schools
GreatSchools rating
No schools nearby
We couldn't find any schools near this home.
Schools provided by the listing agent
- Elementary: Mackenzie King Public School
- High: Grand River Collegiate Institute
Source: ITSO. This data may not be complete. We recommend contacting the local school district to confirm school assignments for this home.


