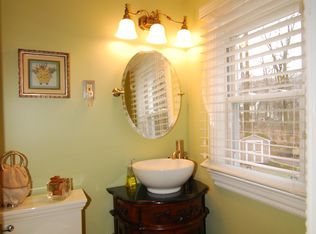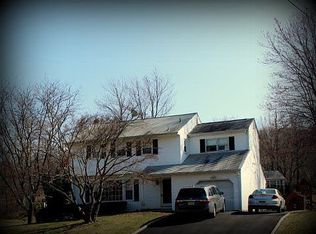Pristine 4 Bedroom Colonial with a fantastic floor plan. Located in desirable neighborhood with lots of curb appeal! An inviting Living Room off foyer spans front to back w/windows at both ends,Formal Dining Room w/ French doors to rear patio- Both rooms w/hard wood floors. Spacious Family Room just off the open,newer airy Granite kitchen w/full-size breakfast area and bay window overlooking the large park-like backyard. Laundry located off kitchen, powder room & access to garage complete main floor! Upstairs large Master Suite & 3 more Bedrooms all w/wood floors & 2nd Full Bath! Shopping, schools, recreation, NYC transportation and highway access are only minutes away.
This property is off market, which means it's not currently listed for sale or rent on Zillow. This may be different from what's available on other websites or public sources.

