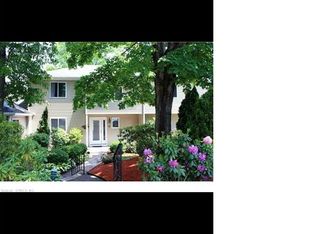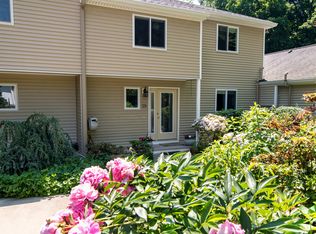SYLVAN POINT. First Time Offered in 27 Years!! This ranch style home offers the best of single floor living, while offering distant marsh and Branford River views. The tiled foyer leads to the open and spacious Living and Dining Rooms. The Living Room has beautiful wood floors, a fireplace, and access to the generous sized covered porch and wrap-around deck. The Dining Room has wood floors, and also offers a wet bar with granite counter-top. The fully applianced, eat-in Kitchen also offers access to the deck. The Spacious Master Bedroom has a walk-in closet, an additional closet, a private bath, and access to the covered porch. Also on the main level, are a Second Bedroom, full bath, and laundry. There are two finished rooms in the walkout lower level, and a full bath. There is central air conditioning, ample storage, plus a one car garage. Come and enjoy the many amenities offered at Sylvan Point, which include a pool, clubhouse, and tennis court. You can also store your kayak, and easily access the Branford River. One floor living at its best!!!
This property is off market, which means it's not currently listed for sale or rent on Zillow. This may be different from what's available on other websites or public sources.


