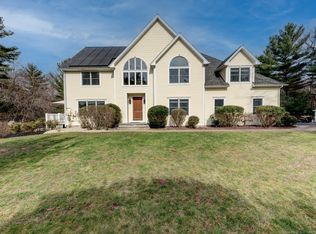Move in ready, very pretty and stylish home on a quiet cul-de-sac with a welcoming front porch, great curb appeal and a floor plan you"ll love. Four bedrooms including the master suite are on the second floor with an additional media/TV room. Beautiful kitchen with recessed lighting, maple cabinetry, hardwood floors and granite countertops. Many extras throughout the home including plantation shutters, hardwood floors, electric shade for two story foyer window, gas fireplace, 3 zone heat, leaf guard gutters, oversized spacious deck with loads of room for entertaining and individual space for enjoying the hot tub year round. Perfect for relaxing and entertaining. Gorilla Lift in the garage, new garage door openers and more! Recessed lighting and gas fireplace in the spacious first floor family room. Additional side entry with a mudroom, coat/storage closets and first floor laundry. Come see for yourself! Public open house Sunday 11/19/2017 1:00-3:00PM
This property is off market, which means it's not currently listed for sale or rent on Zillow. This may be different from what's available on other websites or public sources.
