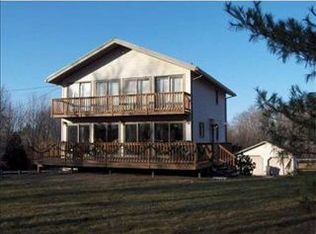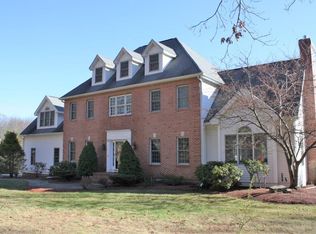Sold for $810,000
$810,000
27 Purgatory Rd, Sutton, MA 01590
4beds
2,459sqft
Single Family Residence
Built in 1986
2.43 Acres Lot
$828,400 Zestimate®
$329/sqft
$4,408 Estimated rent
Home value
$828,400
$754,000 - $903,000
$4,408/mo
Zestimate® history
Loading...
Owner options
Explore your selling options
What's special
Nestled on a serene 2.4-acre lot, this soulful contemporary home is a sanctuary for those who find peace in nature. Step into a sunlit two-story foyer, where warm hardwood floors guide you through airy, light-filled spaces. The kitchen invites slow mornings and lively evenings, with Corian counters, a center island, stainless appliances and a desk. A cozy den with wet bar is the perfect place to unwind after a day of recreation or work. Enjoy time with family and friends in the fireplaced family/dining room featuring beautiful custom built-ins and a breathtaking wall of glass that frames the tiered decks, backyard, and the protected beauty of Sutton State Forest. Wake each day to birdsong and enjoy coffee on the private deck off the spacious primary suite. Three additional bedrooms—including one on the first floor—offer flexible space to rest, create, and grow. A heated gunite pool and hot tub complete this tranquil setting. Here, nature isn’t just a backdrop—it’s part of the story.
Zillow last checked: 8 hours ago
Listing updated: July 01, 2025 at 06:28am
Listed by:
Katie McBride 508-277-9600,
REMAX Executive Realty 508-435-6700
Bought with:
Deanna Faucher
Lamacchia Realty, Inc.
Source: MLS PIN,MLS#: 73358535
Facts & features
Interior
Bedrooms & bathrooms
- Bedrooms: 4
- Bathrooms: 3
- Full bathrooms: 2
- 1/2 bathrooms: 1
- Main level bathrooms: 1
Primary bedroom
- Features: Bathroom - Full, Ceiling Fan(s), Walk-In Closet(s), Flooring - Wall to Wall Carpet, Balcony - Exterior
- Level: Second
- Area: 252
- Dimensions: 18 x 14
Bedroom 2
- Features: Ceiling Fan(s), Closet, Flooring - Wall to Wall Carpet
- Level: Second
- Area: 160
- Dimensions: 16 x 10
Bedroom 3
- Features: Closet, Flooring - Wall to Wall Carpet, Recessed Lighting
- Level: Second
- Area: 110
- Dimensions: 11 x 10
Bedroom 4
- Features: Closet, Flooring - Wall to Wall Carpet, Recessed Lighting
- Level: First
- Area: 120
- Dimensions: 12 x 10
Primary bathroom
- Features: Yes
Bathroom 1
- Features: Flooring - Stone/Ceramic Tile
- Level: Main,First
- Area: 25
- Dimensions: 5 x 5
Bathroom 2
- Features: Bathroom - Full, Bathroom - With Shower Stall, Skylight, Cathedral Ceiling(s), Hot Tub / Spa, Recessed Lighting
- Level: Second
- Area: 110
- Dimensions: 11 x 10
Bathroom 3
- Features: Bathroom - With Shower Stall, Flooring - Stone/Ceramic Tile
- Level: Second
- Area: 72
- Dimensions: 12 x 6
Dining room
- Features: Flooring - Hardwood, Deck - Exterior, Exterior Access, Open Floorplan, Recessed Lighting, Slider
- Level: Main,First
- Area: 156
- Dimensions: 13 x 12
Family room
- Features: Ceiling Fan(s), Flooring - Wall to Wall Carpet, Wet Bar, Open Floorplan, Recessed Lighting
- Level: Main,First
- Area: 221
- Dimensions: 17 x 13
Kitchen
- Features: Flooring - Stone/Ceramic Tile, Pantry, Countertops - Stone/Granite/Solid, Kitchen Island, Deck - Exterior, Exterior Access, Open Floorplan, Recessed Lighting, Stainless Steel Appliances
- Level: Main,First
- Area: 252
- Dimensions: 18 x 14
Living room
- Features: Vaulted Ceiling(s), Flooring - Hardwood, Open Floorplan, Recessed Lighting
- Level: Main,First
- Area: 252
- Dimensions: 18 x 14
Heating
- Central, Baseboard, Oil, Electric
Cooling
- None, Whole House Fan
Appliances
- Included: Water Heater, Oven, Dishwasher, Microwave, Refrigerator, Washer, Dryer, Range Hood, Plumbed For Ice Maker
- Laundry: Flooring - Stone/Ceramic Tile, Main Level, Sink, First Floor, Electric Dryer Hookup, Washer Hookup
Features
- Ceiling Fan(s), Recessed Lighting, Entrance Foyer, Loft, Wet Bar
- Flooring: Tile, Carpet, Hardwood, Flooring - Hardwood
- Doors: Insulated Doors
- Windows: Skylight, Insulated Windows, Screens
- Has basement: No
- Number of fireplaces: 1
- Fireplace features: Living Room
Interior area
- Total structure area: 2,459
- Total interior livable area: 2,459 sqft
- Finished area above ground: 2,459
Property
Parking
- Total spaces: 10
- Parking features: Attached, Under, Garage Door Opener, Paved Drive, Off Street, Paved
- Attached garage spaces: 2
- Uncovered spaces: 8
Accessibility
- Accessibility features: No
Features
- Patio & porch: Porch, Deck
- Exterior features: Porch, Deck, Balcony, Pool - Inground Heated, Cabana, Hot Tub/Spa, Storage, Screens, Fruit Trees
- Has private pool: Yes
- Pool features: Pool - Inground Heated
- Has spa: Yes
- Spa features: Private
- Has view: Yes
- View description: Scenic View(s)
Lot
- Size: 2.43 Acres
- Features: Wooded, Easements, Cleared, Level
Details
- Additional structures: Cabana
- Parcel number: 3796797
- Zoning: R1
Construction
Type & style
- Home type: SingleFamily
- Architectural style: Contemporary
- Property subtype: Single Family Residence
Materials
- Frame
- Foundation: Concrete Perimeter
- Roof: Shingle
Condition
- Year built: 1986
Utilities & green energy
- Electric: Circuit Breakers, 200+ Amp Service
- Sewer: Private Sewer
- Water: Private
- Utilities for property: for Electric Range, for Electric Oven, for Electric Dryer, Washer Hookup, Icemaker Connection
Green energy
- Energy efficient items: Thermostat
Community & neighborhood
Security
- Security features: Security System
Community
- Community features: Shopping, Highway Access, Public School
Location
- Region: Sutton
Other
Other facts
- Listing terms: Contract
Price history
| Date | Event | Price |
|---|---|---|
| 6/24/2025 | Sold | $810,000+1.3%$329/sqft |
Source: MLS PIN #73358535 Report a problem | ||
| 5/15/2025 | Contingent | $800,000$325/sqft |
Source: MLS PIN #73358535 Report a problem | ||
| 4/11/2025 | Listed for sale | $800,000+116.3%$325/sqft |
Source: MLS PIN #73358535 Report a problem | ||
| 10/1/2001 | Sold | $369,900$150/sqft |
Source: Public Record Report a problem | ||
Public tax history
| Year | Property taxes | Tax assessment |
|---|---|---|
| 2025 | $7,802 +4.7% | $649,100 +10.4% |
| 2024 | $7,453 -1.7% | $587,800 +7.4% |
| 2023 | $7,581 +6.2% | $547,400 +16.4% |
Find assessor info on the county website
Neighborhood: 01590
Nearby schools
GreatSchools rating
- NASutton Early LearningGrades: PK-2Distance: 1.8 mi
- 6/10Sutton Middle SchoolGrades: 6-8Distance: 1.8 mi
- 9/10Sutton High SchoolGrades: 9-12Distance: 1.8 mi
Get a cash offer in 3 minutes
Find out how much your home could sell for in as little as 3 minutes with a no-obligation cash offer.
Estimated market value$828,400
Get a cash offer in 3 minutes
Find out how much your home could sell for in as little as 3 minutes with a no-obligation cash offer.
Estimated market value
$828,400

