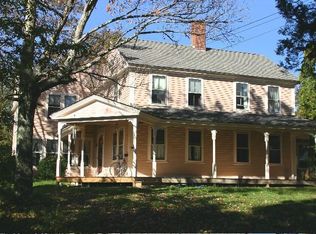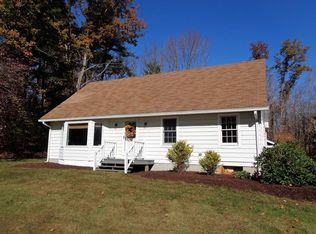Gracious curved drive entry leads to the country perfection of this custom designed Victorian Farmhouse beautifully set in the middle of 10 Acres! With open land, fenced pasture, inground pool with cabana, birdwatching cabin by the stream, outbuildings for horses, sheep and chickens, there is something for everyone! The visually striking home has a grand covered porch, sun deck, balcony & features large classic rooms. First floor gorgeous fpld Formal Living Rm w/hdwds, windowed box bay and tray ceiling detail, bright Family Room w/stone fpl & french doors to deck, spacious Formal DR with bank of windows, hdwds and oversized center isle kitchen loaded with cabinets. Spectacular 2nd floor skylit cathedral Master BR with exposed beams, french doors to balcony & full BA w/huge new tiled shower, 3 additional large Bedrooms & 2nd full Bath. Plus a finished 3rd floor "Play Room" & lots of walk-in storage. Awesome property!
This property is off market, which means it's not currently listed for sale or rent on Zillow. This may be different from what's available on other websites or public sources.

